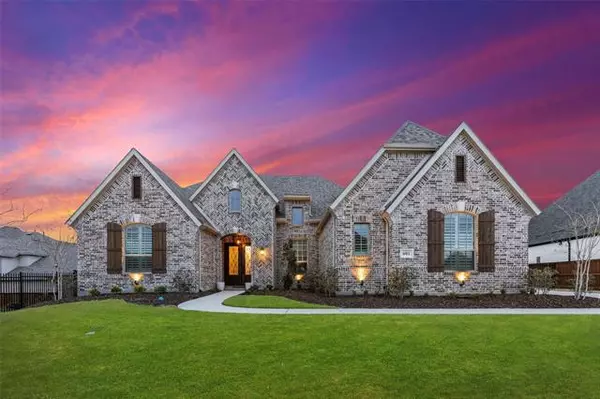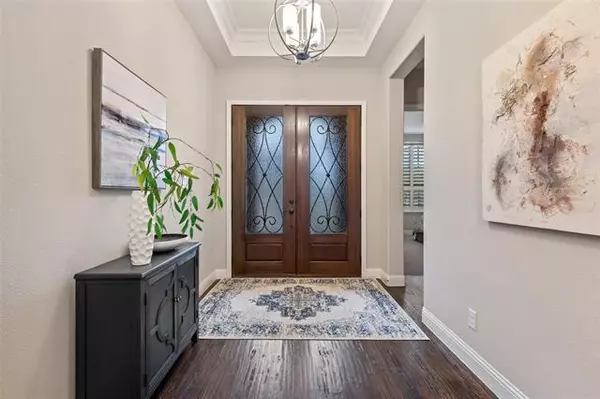For more information regarding the value of a property, please contact us for a free consultation.
601 Hawk Wood Lane Prosper, TX 75078
Want to know what your home might be worth? Contact us for a FREE valuation!

Our team is ready to help you sell your home for the highest possible price ASAP
Key Details
Property Type Single Family Home
Sub Type Single Family Residence
Listing Status Sold
Purchase Type For Sale
Square Footage 3,824 sqft
Price per Sqft $313
Subdivision Parkside
MLS Listing ID 20004915
Sold Date 05/05/22
Style Traditional
Bedrooms 4
Full Baths 4
Half Baths 2
HOA Fees $139/ann
HOA Y/N Mandatory
Year Built 2020
Annual Tax Amount $7,291
Lot Size 0.333 Acres
Acres 0.333
Property Description
**MULTIPLE OFFERS RCVD HIGHEST & BEST DUE 7:00PM, MON MAR 28.** Gorgeous single story custom built Drees home in the prestigious Parkside gated community. This pristine home boasts 4 bdrms all ensuite, 2 half baths & plenty upgrades. Kitchen has large island, pendant lights, cabinets to the ceiling, double ovens, KitchenAid appliances. Living room has vaulted ceilings & wood beams, sliding doors that open up to the covered patio for indoor outdoor living & tons of natural light. Wine bar across the media room. Primary bdrm features vaulted ceilings, large bathroom with dual sinks, jetted tub and two amazing walk in closets. Oversized laundry room with access to primary bdrm has island & room for a full size fridge. Large sliding doors to a covered patio, outdoor fireplace, half bath & electric shades to block out the sun on those hot summer days. Plenty of yard space if you want to build a pool or expand your entertainment area. Located in the sought after Prosper ISD. No MUD or PID.
Location
State TX
County Collin
Community Community Sprinkler, Curbs, Fishing, Gated, Greenbelt, Lake, Park, Sidewalks
Direction Travel North on Coit, left on Chalk Hill Ln, left on Longmont Ln, right on Hawk Wood Ln, the house will be on your left.
Rooms
Dining Room 1
Interior
Interior Features Built-in Features, Chandelier, Decorative Lighting, Double Vanity, Dry Bar, Granite Counters, Kitchen Island, Open Floorplan, Pantry, Sound System Wiring, Vaulted Ceiling(s), Wainscoting, Walk-In Closet(s)
Heating Central, Natural Gas
Cooling Central Air
Flooring Carpet, Ceramic Tile, Hardwood
Fireplaces Number 2
Fireplaces Type Brick, Family Room, Gas, Gas Logs, Outside
Appliance Built-in Gas Range, Built-in Refrigerator, Dishwasher, Disposal, Ice Maker, Microwave, Double Oven, Vented Exhaust Fan
Heat Source Central, Natural Gas
Laundry Electric Dryer Hookup, Utility Room, Full Size W/D Area, Washer Hookup
Exterior
Exterior Feature Covered Patio/Porch, Rain Gutters, Private Yard
Garage Spaces 3.0
Fence High Fence, Wood, Wrought Iron
Community Features Community Sprinkler, Curbs, Fishing, Gated, Greenbelt, Lake, Park, Sidewalks
Utilities Available Cable Available, City Sewer, City Water
Roof Type Composition
Garage Yes
Building
Lot Description Lrg. Backyard Grass
Story One
Foundation Slab
Structure Type Brick
Schools
School District Prosper Isd
Others
Acceptable Financing Cash, Conventional, FHA, VA Loan
Listing Terms Cash, Conventional, FHA, VA Loan
Financing Conventional
Special Listing Condition Survey Available
Read Less

©2025 North Texas Real Estate Information Systems.
Bought with Heather Skinner • Jones-Papadopoulos & Co



