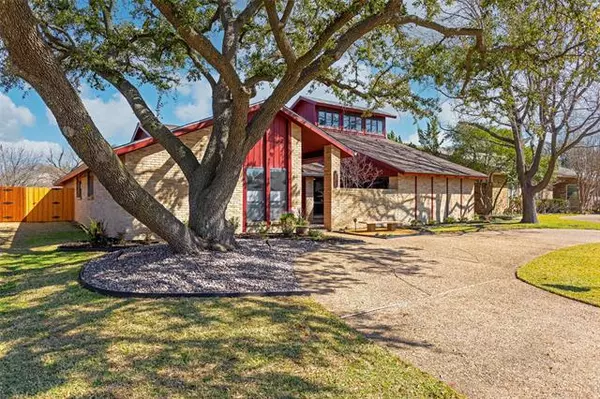For more information regarding the value of a property, please contact us for a free consultation.
7415 Carta Valley Drive Dallas, TX 75248
Want to know what your home might be worth? Contact us for a FREE valuation!

Our team is ready to help you sell your home for the highest possible price ASAP
Key Details
Property Type Single Family Home
Sub Type Single Family Residence
Listing Status Sold
Purchase Type For Sale
Square Footage 2,482 sqft
Price per Sqft $288
Subdivision Prestonwood
MLS Listing ID 20009320
Sold Date 04/21/22
Style Contemporary/Modern,Traditional
Bedrooms 4
Full Baths 3
HOA Y/N Voluntary
Year Built 1973
Annual Tax Amount $10,319
Lot Size 8,407 Sqft
Acres 0.193
Property Description
This elegant ranch-style home in North Dallas features both modern amenities and architectural character in RISD. Design choices in this home set it apart from every other house in the neighborhood. Thoughtfully landscaped grounds with a circular drive invite you into a private courtyard entrance. Entering, you are greeted by warm materials of slate, bamboo, cork, & Doug fir. The floor plan seamlessly connects the kitchen to the living room, leading to the inviting landscaped backyard oasis, a paradise next to a creek providing cherished privacy. Enjoy the rich natural daylight from a clerestory with motorized Andersen windows. An added loft provides 200 sqft (not included in listed sqft) of bright, airy bonus space. Meticulous attention to detail in the ergonomically designed kitchen features under-counter SubZero refrigerator drawers, stainless steel professional-grade appliances, quartz, & butcher-block. This property is immaculate, well-cared for, and ready for you.
Location
State TX
County Dallas
Direction South on Meandering Way past Campbell Road. Turn right on Carta Valley Drive. 7415 Carta Valley Drive is the fourth house on the right.
Rooms
Dining Room 2
Interior
Interior Features Built-in Wine Cooler, Cable TV Available, Decorative Lighting, Dry Bar, High Speed Internet Available, Loft, Vaulted Ceiling(s)
Heating Central, Fireplace(s)
Cooling Central Air
Flooring Bamboo, Carpet, Ceramic Tile, Cork, Slate, Wood, Other
Fireplaces Number 1
Fireplaces Type Brick, Gas Logs
Appliance Commercial Grade Range, Commercial Grade Vent, Dishwasher, Disposal, Dryer, Electric Oven, Gas Cooktop, Washer
Heat Source Central, Fireplace(s)
Laundry Stacked W/D Area
Exterior
Exterior Feature Rain Gutters, Lighting
Garage Spaces 2.0
Fence Wood
Utilities Available Alley, Cable Available, City Sewer, City Water, Concrete, Curbs, Electricity Connected, Individual Gas Meter, Individual Water Meter, Phone Available
Roof Type Composition,Shingle
Garage Yes
Building
Lot Description Few Trees, Interior Lot, Landscaped, Sprinkler System, Subdivision
Story One
Foundation Slab
Structure Type Brick,Wood
Schools
School District Richardson Isd
Others
Acceptable Financing Cash, Conventional, FHA, VA Loan
Listing Terms Cash, Conventional, FHA, VA Loan
Financing Conventional
Read Less

©2024 North Texas Real Estate Information Systems.
Bought with Bradd Conyne • RE/MAX Town & Country
GET MORE INFORMATION


