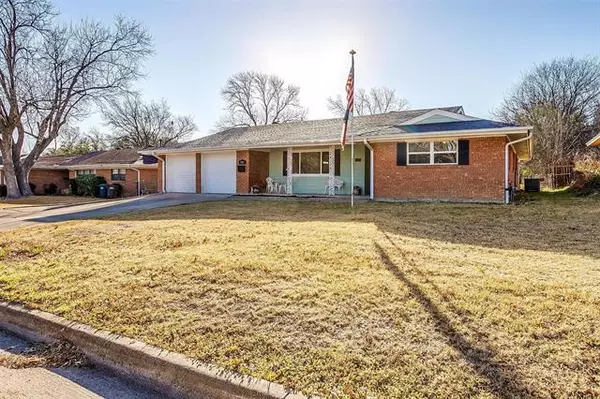For more information regarding the value of a property, please contact us for a free consultation.
5917 Winifred Drive Fort Worth, TX 76133
Want to know what your home might be worth? Contact us for a FREE valuation!

Our team is ready to help you sell your home for the highest possible price ASAP
Key Details
Property Type Single Family Home
Sub Type Single Family Residence
Listing Status Sold
Purchase Type For Sale
Square Footage 1,617 sqft
Price per Sqft $193
Subdivision Wedgwood Add
MLS Listing ID 20004056
Sold Date 04/21/22
Bedrooms 3
Full Baths 2
HOA Y/N None
Year Built 1958
Annual Tax Amount $3,521
Lot Size 0.310 Acres
Acres 0.31
Property Description
MULTIPLE OFFERS RECEIVED. All offers due by 3 pm March 20. Beautifully updated home located in the quiet Wedgwood Addition sitting on a third of an acre with huge back yard! This stepless 3 bedroom 2 bathroom home features an open floor plan with ceramic tile throughout the entire home. Master bedroom has a generous sized walk in closet, an ensuite bath with granite counter top, mother of pearl mirror, bidet and large walk in shower with dual shower heads. Large kitchen features matte finish stainless steel appliances, solar tube, recessed lighting, subway tile backsplash, under cabinet lighting and composite sink. Dining room features a six foot buffet bar with, sink, under cabinet lighting and stone accent wall. Living room fireplace framed by stone accent wall, with lighting and nook for 65 inch TV. Large game room, perfect for hosting friends or family get togethers. Home is bathed in light at night with under eve lighting. Everything in home is less than 6 years old.
Location
State TX
County Tarrant
Direction I20 to Granbury Rd, South on Granbury Rd, to S. Hulen St., Turn Left to Winifred, Left on Winifred, Home will be on the right
Rooms
Dining Room 1
Interior
Interior Features Decorative Lighting, Flat Screen Wiring, Granite Counters, High Speed Internet Available, Open Floorplan, Walk-In Closet(s), Wet Bar
Heating Central, Fireplace Insert, Fireplace(s), Natural Gas
Cooling Ceiling Fan(s), Central Air, Electric
Flooring Ceramic Tile
Fireplaces Number 1
Fireplaces Type Circulating, Family Room, Gas Logs, Insert, Stone, Ventless, Zero Clearance
Equipment TV Antenna
Appliance Dishwasher, Gas Oven, Refrigerator
Heat Source Central, Fireplace Insert, Fireplace(s), Natural Gas
Laundry Electric Dryer Hookup, Utility Room, Full Size W/D Area, Washer Hookup
Exterior
Exterior Feature Barbecue, Lighting, Outdoor Grill, Private Yard, Storage
Garage Spaces 2.0
Fence Back Yard, Chain Link
Utilities Available All Weather Road, City Sewer, City Water, Concrete, Curbs, Individual Gas Meter, Individual Water Meter
Roof Type Asphalt
Garage Yes
Building
Lot Description Interior Lot, Level, Lrg. Backyard Grass, Subdivision
Story One
Foundation Slab
Structure Type Brick,Frame,Wood
Schools
School District Fort Worth Isd
Others
Restrictions Deed
Ownership See Tax Record
Acceptable Financing Cash, Conventional, FHA, Texas Vet, VA Loan
Listing Terms Cash, Conventional, FHA, Texas Vet, VA Loan
Financing VA
Read Less

©2024 North Texas Real Estate Information Systems.
Bought with Michelle Moran • AHOUS4U, LLC
GET MORE INFORMATION


