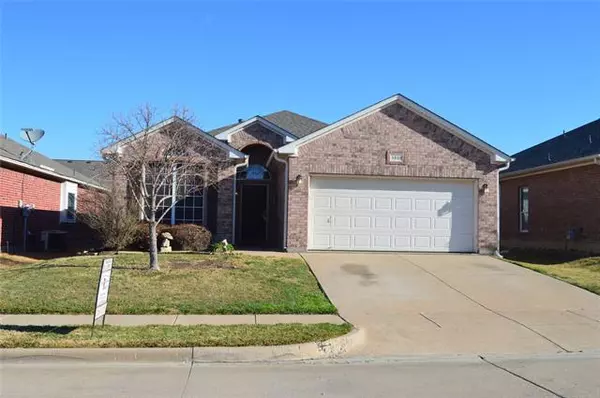For more information regarding the value of a property, please contact us for a free consultation.
3825 Brandywine Lane Fort Worth, TX 76244
Want to know what your home might be worth? Contact us for a FREE valuation!

Our team is ready to help you sell your home for the highest possible price ASAP
Key Details
Property Type Single Family Home
Sub Type Single Family Residence
Listing Status Sold
Purchase Type For Sale
Square Footage 1,458 sqft
Price per Sqft $219
Subdivision Mc Pherson Ranch
MLS Listing ID 20015055
Sold Date 04/28/22
Style Traditional
Bedrooms 3
Full Baths 2
HOA Fees $38/ann
HOA Y/N Mandatory
Year Built 2004
Annual Tax Amount $5,686
Lot Size 5,488 Sqft
Acres 0.126
Lot Dimensions 50x110
Property Description
***MULTIPLE OFFERS RECEIVED. BEST AND FINAL DUE BY 9pm MARCH 26TH***MOVE IN READY DR HORTON. Great 3-2-2 with split bedroom floor plan with soaring ceilings. Generous closets and storage. Kitchen is open to the spacious family room, perfect for entertaining. Wood floors, decorative paint, reclaimed wood accents, bricked fireplace and hallway arch. Backyard features a covered patio. Neighborhood amenities include pool, playgrounds, basketball court, catch and release pond. Sought after Northwest ISD and award-winning Granger Elementary.
Location
State TX
County Tarrant
Community Community Pool, Fishing, Greenbelt, Jogging Path/Bike Path, Lake, Playground
Direction See GPS
Rooms
Dining Room 1
Interior
Interior Features High Speed Internet Available, Open Floorplan, Vaulted Ceiling(s), Walk-In Closet(s)
Heating Central, Natural Gas
Cooling Central Air, Electric
Flooring Carpet, Ceramic Tile, Wood
Fireplaces Number 1
Fireplaces Type Gas Logs
Appliance Dishwasher, Disposal, Electric Range, Plumbed For Gas in Kitchen
Heat Source Central, Natural Gas
Exterior
Garage Spaces 2.0
Fence Back Yard, Wood
Community Features Community Pool, Fishing, Greenbelt, Jogging Path/Bike Path, Lake, Playground
Utilities Available City Sewer, City Water, Co-op Electric, Concrete, Curbs, Individual Gas Meter, Individual Water Meter, Sidewalk, Underground Utilities
Roof Type Composition
Garage Yes
Building
Lot Description Interior Lot, Lrg. Backyard Grass, Sprinkler System
Story One
Foundation Slab
Structure Type Brick
Schools
School District Northwest Isd
Others
Restrictions Architectural
Ownership Christina & Douglas Harrison
Acceptable Financing Cash, Conventional, FHA, VA Loan
Listing Terms Cash, Conventional, FHA, VA Loan
Financing FHA 203(b)
Read Less

©2024 North Texas Real Estate Information Systems.
Bought with Davit Hakobyan • Star Realty
GET MORE INFORMATION


