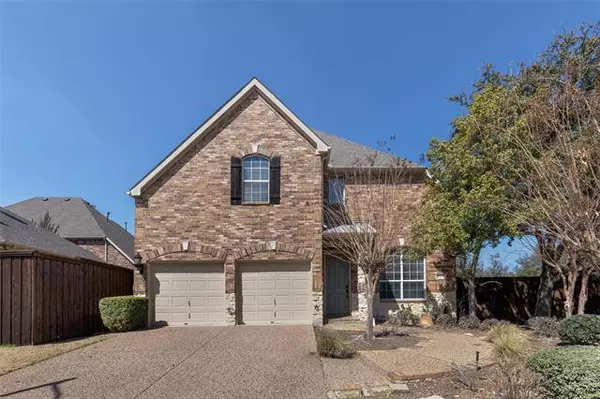For more information regarding the value of a property, please contact us for a free consultation.
8777 Sabine Court Irving, TX 75063
Want to know what your home might be worth? Contact us for a FREE valuation!

Our team is ready to help you sell your home for the highest possible price ASAP
Key Details
Property Type Single Family Home
Sub Type Single Family Residence
Listing Status Sold
Purchase Type For Sale
Square Footage 3,204 sqft
Price per Sqft $198
Subdivision Valley Ranch 16
MLS Listing ID 20010892
Sold Date 04/26/22
Style Traditional
Bedrooms 3
Full Baths 2
Half Baths 1
HOA Fees $91/ann
HOA Y/N Mandatory
Year Built 2000
Annual Tax Amount $10,649
Lot Size 10,018 Sqft
Acres 0.23
Property Description
Former MODEL HOME with everything you could possibly wish for! Private Cul-de-sac with well-maintained front and back landscaping. This home welcomes you with its soaring ceilings, gorgeous spiral staircase, wood flooring, designer lighting, crown molding, and an open concept for easy flow. The kitchen boasts granite countertops, a contrasting island, and a view of your backyard through the French doors. The dining room has a dry bar great for entertaining and built-ins for convenience and elegance. The media room upstairs has a surround system, screen, and projector for movie nights. Entertain in your split backyard oasis with a sparkling pool, hot tub, flagstone decking, gas firepit, and plenty of grassy space for gathering. Walking distance to entertainment, shopping, and major highways.
Location
State TX
County Dallas
Direction From 635 and McArthur, go North on MacArthur, turn left on Ranchview Dr, Turn Right on Ranch Trail, Turn right on Pedernales Trl, and left on Sabine Ct.
Rooms
Dining Room 2
Interior
Interior Features Built-in Features, Cable TV Available, Cathedral Ceiling(s), Decorative Lighting, Double Vanity, Dumbwaiter, Granite Counters, High Speed Internet Available, Kitchen Island, Loft, Natural Woodwork, Pantry, Sound System Wiring, Vaulted Ceiling(s), Walk-In Closet(s)
Heating Central, Natural Gas
Cooling Ceiling Fan(s), Central Air, Electric
Flooring Carpet, Ceramic Tile, Wood
Fireplaces Number 1
Fireplaces Type Gas Logs, Metal
Equipment Home Theater
Appliance Dishwasher, Disposal, Gas Cooktop, Gas Oven, Gas Water Heater, Microwave, Plumbed For Gas in Kitchen
Heat Source Central, Natural Gas
Laundry Electric Dryer Hookup, Full Size W/D Area, Washer Hookup
Exterior
Exterior Feature Covered Patio/Porch, Fire Pit, Rain Gutters, Lighting, Private Yard
Garage Spaces 2.0
Fence Back Yard, Brick, Wood
Pool In Ground, Outdoor Pool, Pool Sweep, Pool/Spa Combo
Utilities Available Cable Available, City Sewer, City Water, Electricity Connected, Individual Gas Meter, Individual Water Meter, Phone Available
Roof Type Composition
Garage Yes
Private Pool 1
Building
Lot Description Cul-De-Sac, Few Trees, Irregular Lot, Landscaped, Lrg. Backyard Grass, Sprinkler System, Subdivision
Story Two
Foundation Slab
Structure Type Brick
Schools
School District Carrollton-Farmers Branch Isd
Others
Ownership See Agent
Acceptable Financing Cash, Conventional, VA Loan
Listing Terms Cash, Conventional, VA Loan
Financing Conventional
Read Less

©2024 North Texas Real Estate Information Systems.
Bought with Rachael Purcell • Redfin Corporation
GET MORE INFORMATION


