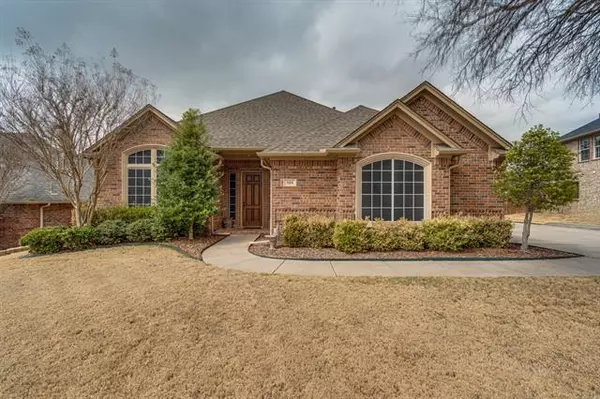For more information regarding the value of a property, please contact us for a free consultation.
304 Flagstone Drive Burleson, TX 76028
Want to know what your home might be worth? Contact us for a FREE valuation!

Our team is ready to help you sell your home for the highest possible price ASAP
Key Details
Property Type Single Family Home
Sub Type Single Family Residence
Listing Status Sold
Purchase Type For Sale
Square Footage 2,372 sqft
Price per Sqft $174
Subdivision Castle Hill Estate Ph 01
MLS Listing ID 20011065
Sold Date 04/25/22
Style Traditional
Bedrooms 3
Full Baths 2
HOA Fees $22/ann
HOA Y/N Mandatory
Year Built 2005
Annual Tax Amount $7,661
Lot Size 10,018 Sqft
Acres 0.23
Property Description
MULTIPLE OFFERS - One owner home in Castle Hills could be your forever home! This home offers 3 bedrooms, 2 bathrooms, an office and so much more. Kitchen offers beautiful granite counters, a gas range and a large corner pantry. Open concept is perfect for entertaining! Master bedroom has tray ceiling, clean carpet and a large en-suite bath. Bath has large soaking tub, separate showers, dual sinks and a large walk-in closet. Secondary bedroom are great size and offer clean carpet and walk-in closets as well. Office at front of home has glass French doors for some quiet and a little privacy as well as large windows for a sun-filled room in the morning! Utility room has tons of storage with built-in cabinets and a granite counter. Back patio & pergola added for extra living space outdoors. Patio is also equipped with a 220 outlet and ready for that hot tub! Home has gutters surrounding the home as well as solar screens for all windows! Extra driveway space for parking.
Location
State TX
County Johnson
Direction Please use GPS.
Rooms
Dining Room 1
Interior
Interior Features Cable TV Available, Decorative Lighting, Eat-in Kitchen, Granite Counters, High Speed Internet Available, Kitchen Island, Open Floorplan, Pantry, Vaulted Ceiling(s), Walk-In Closet(s)
Heating Central, Fireplace(s), Natural Gas
Cooling Ceiling Fan(s), Central Air, Electric
Flooring Carpet, Ceramic Tile
Fireplaces Number 1
Fireplaces Type Decorative, Electric, Ventless
Appliance Dishwasher, Disposal, Gas Cooktop, Gas Oven, Gas Water Heater, Microwave, Plumbed For Gas in Kitchen
Heat Source Central, Fireplace(s), Natural Gas
Laundry Electric Dryer Hookup, Utility Room, Full Size W/D Area, Washer Hookup
Exterior
Exterior Feature Covered Patio/Porch, Rain Gutters
Garage Spaces 2.0
Fence Back Yard, Fenced, Wood
Utilities Available Cable Available, City Sewer, City Water, Concrete, Curbs, Individual Gas Meter, Natural Gas Available, Phone Available, Sidewalk
Roof Type Composition,Shingle
Garage Yes
Building
Lot Description Few Trees, Interior Lot, Landscaped, Sprinkler System, Subdivision, Undivided
Story One
Foundation Slab
Structure Type Brick
Schools
School District Burleson Isd
Others
Ownership William & Deanna Simpson
Acceptable Financing 1031 Exchange, Cash, Conventional, FHA, VA Loan
Listing Terms 1031 Exchange, Cash, Conventional, FHA, VA Loan
Financing Conventional
Special Listing Condition Deed Restrictions, Survey Available
Read Less

©2024 North Texas Real Estate Information Systems.
Bought with Shawn Delgado • Keller Williams Realty FtWorth
GET MORE INFORMATION


