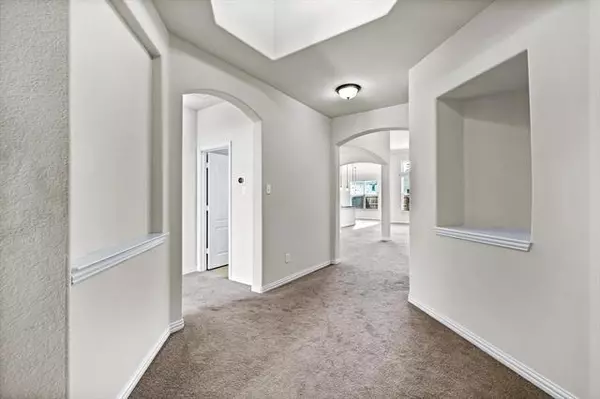For more information regarding the value of a property, please contact us for a free consultation.
11652 Twining Branch Circle Fort Worth, TX 76052
Want to know what your home might be worth? Contact us for a FREE valuation!

Our team is ready to help you sell your home for the highest possible price ASAP
Key Details
Property Type Single Family Home
Sub Type Single Family Residence
Listing Status Sold
Purchase Type For Sale
Square Footage 2,447 sqft
Price per Sqft $179
Subdivision Willow Ridge Estates
MLS Listing ID 20006261
Sold Date 04/21/22
Style Traditional
Bedrooms 4
Full Baths 2
Half Baths 1
HOA Fees $32/ann
HOA Y/N Mandatory
Year Built 2015
Annual Tax Amount $8,249
Lot Size 7,187 Sqft
Acres 0.165
Property Description
Now on the market! Come take advantage of this rare opportunity to own a 4 bedroom 1 story with 3 car tandem garage! Located in the fantastic Willow Ridge Estates community*Within an easy walk to all 3 highly rated NW ISD schools*Open floor plan with split bedrooms*Kitchen has lots of 42in cabinets, big breakfast bar-island, granite counters, undermount sink, stainless appliances & gas cooktop*Master suite has granite counters, separate vanities & large walk in closet*Flex space can be used as formal dining or study*Located in a hallway, there's a walk in, lighted dual purpose safe-storm shelter*Already wired for future home generator with electric & gas connects*Trey ceilings*Bronze fixtures*Ceiling fans in living & all bedrooms*2nd bath has dual sinks*Half bath for guests*Laundry has lots of shelving & space for 2nd refrigerator*Crown molding*Vaulted ceiling & corner, stone fireplace *Spacious backyard*Full gutters & sprinkler system*Community pool, walk trails, playgrounds & more.
Location
State TX
County Tarrant
Community Curbs, Sidewalks
Direction From Hwy 287 exit Blue Mound Rd W and make a U-turn on frontage road. Take a right on Eagle Blvd. Take 3rd exit on roundabout to Prairie Breeze Dr. Go Left on Crest Breeze Dr and Left on Twining Branch.
Rooms
Dining Room 2
Interior
Interior Features Cable TV Available, Eat-in Kitchen, Flat Screen Wiring, High Speed Internet Available, Kitchen Island, Open Floorplan, Pantry, Vaulted Ceiling(s), Walk-In Closet(s)
Heating Central, ENERGY STAR Qualified Equipment, Natural Gas
Cooling Ceiling Fan(s), Central Air, Electric, ENERGY STAR Qualified Equipment
Flooring Carpet, Ceramic Tile
Fireplaces Number 1
Fireplaces Type Gas, Gas Logs, Gas Starter, Living Room, Stone
Equipment Irrigation Equipment
Appliance Built-in Gas Range, Commercial Grade Vent, Dishwasher, Disposal, Electric Oven, Gas Cooktop, Microwave, Plumbed For Gas in Kitchen, Washer
Heat Source Central, ENERGY STAR Qualified Equipment, Natural Gas
Laundry Electric Dryer Hookup, Utility Room, Full Size W/D Area, Washer Hookup
Exterior
Exterior Feature Covered Patio/Porch, Rain Gutters
Garage Spaces 3.0
Fence Back Yard, Wood
Community Features Curbs, Sidewalks
Utilities Available City Sewer, City Water, Concrete, Curbs, Individual Gas Meter, Individual Water Meter, Sidewalk, Underground Utilities
Roof Type Composition
Garage Yes
Building
Lot Description Interior Lot, Sprinkler System, Subdivision
Story One
Foundation Slab
Structure Type Brick,Fiber Cement
Schools
School District Northwest Isd
Others
Restrictions Deed
Acceptable Financing Cash, Conventional, FHA, VA Loan
Listing Terms Cash, Conventional, FHA, VA Loan
Financing Conventional
Special Listing Condition Deed Restrictions, Verify Tax Exemptions
Read Less

©2025 North Texas Real Estate Information Systems.
Bought with Olga Johnson • JPAR Fort Worth



