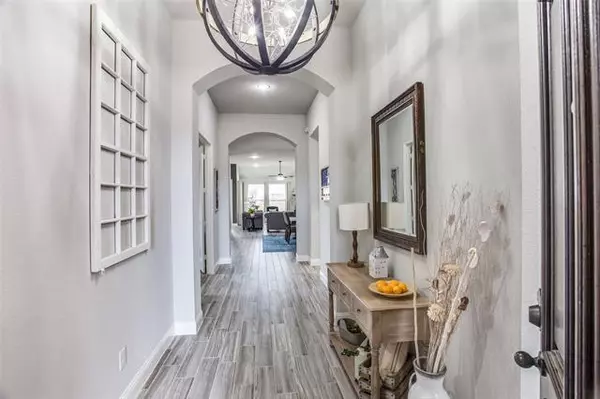For more information regarding the value of a property, please contact us for a free consultation.
640 Tweed Drive Fort Worth, TX 76131
Want to know what your home might be worth? Contact us for a FREE valuation!

Our team is ready to help you sell your home for the highest possible price ASAP
Key Details
Property Type Single Family Home
Sub Type Single Family Residence
Listing Status Sold
Purchase Type For Sale
Square Footage 2,948 sqft
Price per Sqft $205
Subdivision Richmond Add
MLS Listing ID 14764367
Sold Date 03/29/22
Style Traditional
Bedrooms 4
Full Baths 3
HOA Fees $61/ann
HOA Y/N Mandatory
Total Fin. Sqft 2948
Year Built 2016
Lot Size 0.480 Acres
Acres 0.48
Lot Dimensions 20,909
Property Description
**MULTIPLE OFFERS. OFFER DEADLINE 2-28 at noon** RARE ALMOST HALF AN ACRE in the desirable Berkshire neighborhood has the LARGEST backyard in this master planned community. The grand entrance welcomes you w a private lake and lots of walking trails. This stunning one story home in a partial culdesac features a sought-after floorplan (204) by Highland Homes, an AWARD WINNING TX Homebuilder. Open concept, custom lighting, Silestone countertops, almost new roof, theater or game room, extended patio w prep kitchen, his and her separate closets, walk in shower in the Master Suite! This gorgeous home includes a 4x8 steel storm shelter in the 3 car tandem garage. Many neighborhood events fill up the club house!
Location
State TX
County Tarrant
Community Club House, Community Pool, Community Sprinkler, Greenbelt, Jogging Path/Bike Path, Lake, Playground
Direction Address pulls up in GPS
Rooms
Dining Room 1
Interior
Interior Features Cable TV Available, High Speed Internet Available, Smart Home System
Heating Central, Natural Gas
Cooling Ceiling Fan(s), Central Air, Electric
Flooring Carpet, Ceramic Tile
Fireplaces Number 1
Fireplaces Type Gas Logs
Appliance Dishwasher, Disposal, Gas Cooktop, Gas Oven, Microwave, Gas Water Heater
Heat Source Central, Natural Gas
Exterior
Exterior Feature Covered Patio/Porch, Storm Cellar
Garage Spaces 2.0
Fence Wood
Community Features Club House, Community Pool, Community Sprinkler, Greenbelt, Jogging Path/Bike Path, Lake, Playground
Utilities Available City Sewer, City Water, Concrete, Curbs, Sidewalk
Roof Type Composition
Garage Yes
Building
Lot Description Acreage, Cul-De-Sac, Greenbelt, Lrg. Backyard Grass, Sprinkler System
Story One
Foundation Slab
Structure Type Brick
Schools
Elementary Schools Sonny And Allegra Nance
Middle Schools Chisholmtr
High Schools Byron Nelson
School District Eagle Mt-Saginaw Isd
Others
Ownership see tax
Acceptable Financing Cash, Conventional, FHA, VA Loan
Listing Terms Cash, Conventional, FHA, VA Loan
Financing Conventional
Special Listing Condition Aerial Photo, Verify Tax Exemptions
Read Less

©2025 North Texas Real Estate Information Systems.
Bought with Andre S Kocher • Keller Williams Realty-FM



