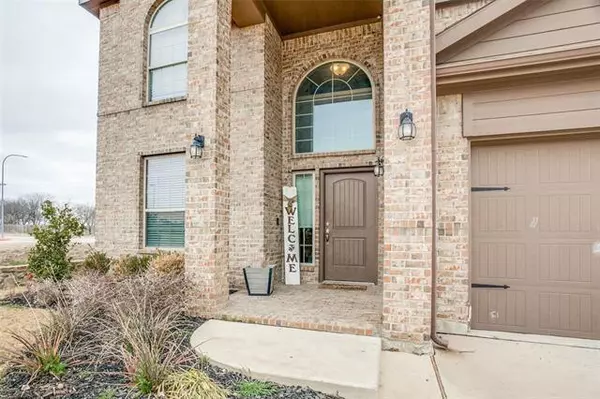For more information regarding the value of a property, please contact us for a free consultation.
5248 Sugarcane Lane Fort Worth, TX 76179
Want to know what your home might be worth? Contact us for a FREE valuation!

Our team is ready to help you sell your home for the highest possible price ASAP
Key Details
Property Type Single Family Home
Sub Type Single Family Residence
Listing Status Sold
Purchase Type For Sale
Square Footage 2,501 sqft
Price per Sqft $149
Subdivision Twin Mills Add
MLS Listing ID 20008939
Sold Date 04/20/22
Style Traditional
Bedrooms 4
Full Baths 2
Half Baths 1
HOA Fees $40/ann
HOA Y/N Mandatory
Year Built 2018
Annual Tax Amount $7,838
Lot Size 5,793 Sqft
Acres 0.133
Property Description
Welcome to Twin Mills Subdivision. Walking distance to the Elementary school, community pool, and playgrounds. You are welcomed by a nice covered porched. You have a large study-flex space separate from the other rooms. Primary bedroom is downstairs, with the secondary bedrooms and flex space upstairs. Open concept floorplan! Nice covered patio with newly laid sod. ROOF BEING REPLACED.
Location
State TX
County Tarrant
Community Community Pool, Jogging Path/Bike Path, Park, Playground
Direction Head N on Saginaw main, turn left onto Bailey Boswell. Turn Right onto Old Decatur. turn Left onto Sugarcane Lane. Home is at the end of Sugarcane.
Rooms
Dining Room 1
Interior
Interior Features Cable TV Available, Central Vacuum, Decorative Lighting, High Speed Internet Available, Kitchen Island, Open Floorplan, Pantry
Heating Central
Cooling Ceiling Fan(s), Central Air, Gas
Flooring Carpet, Ceramic Tile
Appliance Dishwasher, Disposal, Gas Oven, Microwave, Refrigerator, Vented Exhaust Fan
Heat Source Central
Laundry Electric Dryer Hookup, Full Size W/D Area, Washer Hookup
Exterior
Exterior Feature Covered Patio/Porch, Rain Gutters, Lighting
Garage Spaces 2.0
Fence Back Yard, Wood
Community Features Community Pool, Jogging Path/Bike Path, Park, Playground
Utilities Available City Sewer, City Water, Community Mailbox, Concrete, Individual Gas Meter, Individual Water Meter
Roof Type Composition
Garage Yes
Building
Lot Description Landscaped, Sprinkler System, Subdivision
Story Two
Foundation Slab
Structure Type Brick,Siding
Schools
School District Eagle Mt-Saginaw Isd
Others
Ownership Verden, Christopher & Samantha
Acceptable Financing Cash, Conventional, FHA, VA Loan
Listing Terms Cash, Conventional, FHA, VA Loan
Financing VA
Special Listing Condition Survey Available
Read Less

©2025 North Texas Real Estate Information Systems.
Bought with Kimberly Boales • Keller Williams DFW Preferred



