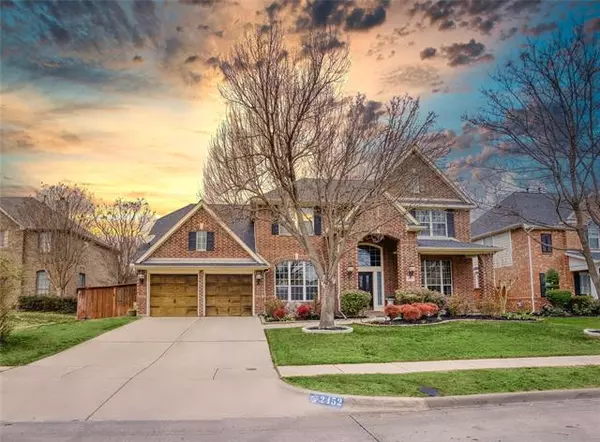For more information regarding the value of a property, please contact us for a free consultation.
2452 Lakewood Drive Grand Prairie, TX 75054
Want to know what your home might be worth? Contact us for a FREE valuation!

Our team is ready to help you sell your home for the highest possible price ASAP
Key Details
Property Type Single Family Home
Sub Type Single Family Residence
Listing Status Sold
Purchase Type For Sale
Square Footage 4,023 sqft
Price per Sqft $156
Subdivision Lakeside At Grand Peninsula
MLS Listing ID 20008017
Sold Date 05/04/22
Style Traditional
Bedrooms 4
Full Baths 3
Half Baths 1
HOA Fees $29
HOA Y/N Mandatory
Year Built 2004
Lot Size 9,583 Sqft
Acres 0.22
Property Description
Come and see this beautiful home with lots of new upgrades to offer. Home features 4 bedrooms, 3 full baths with Jack and Jill bathroom, 1 half bath, a Master bedroom with California closet and Office or Study room on the first floor that gives new buyer more privacy. Roof is under 2 years old with heat barrier and water heater is less than 3 years old. Landing is also under 5 years old and second office upstairs has a built in desk that over looks the full size Media Room. Kitchen is fully equipped with granite counters and an open floor plan that provides easy access to the backyard pool. Adjacent to the kitchen is the walk in pantry. Second Dining room has a built in desk perfect for extra office space or bar set up. Back yard pool comes with many amenities such as an illuminated and heated jacuzzi waterfall across a private green belt. Garage floor has been resurfaced with epoxy flooring. Home features hardwood floors and textured walls.
Location
State TX
County Tarrant
Community Boat Ramp, Community Pool, Greenbelt, Pool, Other
Direction Highway 360N exit on Lynn Creek, right on Lynn Creek, right on Lake Ridge parkway, turn right on N Grand Peninsula Dr, right on Lake front, left on Lakewood Dr, homes is on the right side
Rooms
Dining Room 2
Interior
Interior Features Double Vanity, Eat-in Kitchen, Flat Screen Wiring, Granite Counters, High Speed Internet Available, Kitchen Island, Open Floorplan, Pantry, Sound System Wiring, Vaulted Ceiling(s), Walk-In Closet(s)
Heating Central
Cooling Central Air
Flooring Carpet, Ceramic Tile, Hardwood
Fireplaces Number 1
Fireplaces Type Living Room
Appliance Built-in Gas Range, Dishwasher, Disposal, Electric Oven, Electric Range, Microwave, Double Oven, Vented Exhaust Fan, Water Filter, Water Purifier, Water Softener
Heat Source Central
Laundry Electric Dryer Hookup, Utility Room, Full Size W/D Area, Washer Hookup
Exterior
Exterior Feature Covered Patio/Porch, Rain Gutters
Garage Spaces 2.0
Fence Fenced, Wood
Pool Heated, In Ground, Outdoor Pool, Pool/Spa Combo, Pump, Waterfall
Community Features Boat Ramp, Community Pool, Greenbelt, Pool, Other
Utilities Available City Sewer, City Water
Roof Type Composition,Shingle
Garage Yes
Private Pool 1
Building
Lot Description Greenbelt, Sprinkler System
Story Two
Foundation Slab
Structure Type Brick,Siding
Schools
School District Mansfield Isd
Others
Ownership Robert Michael Howington
Acceptable Financing Cash, Conventional, FHA, VA Loan
Listing Terms Cash, Conventional, FHA, VA Loan
Financing Conventional
Read Less

©2024 North Texas Real Estate Information Systems.
Bought with Christine Casey • Compass RE Texas, LLC.
GET MORE INFORMATION


