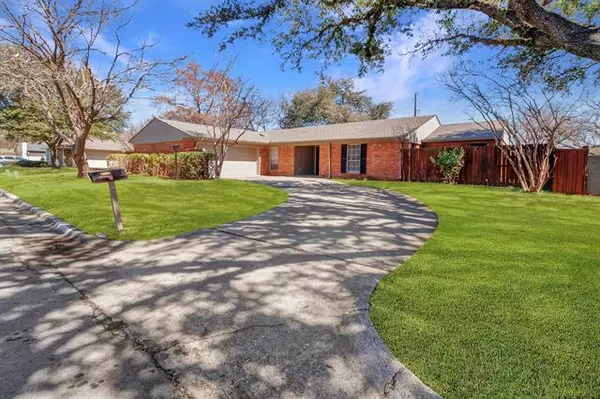For more information regarding the value of a property, please contact us for a free consultation.
15551 Leavalley Circle Dallas, TX 75248
Want to know what your home might be worth? Contact us for a FREE valuation!

Our team is ready to help you sell your home for the highest possible price ASAP
Key Details
Property Type Single Family Home
Sub Type Single Family Residence
Listing Status Sold
Purchase Type For Sale
Square Footage 1,756 sqft
Price per Sqft $239
Subdivision Prestonwood 1 A
MLS Listing ID 20007845
Sold Date 04/01/22
Style Ranch
Bedrooms 3
Full Baths 2
HOA Fees $73/ann
HOA Y/N Mandatory
Year Built 1971
Lot Size 7,666 Sqft
Acres 0.176
Lot Dimensions 85x94
Property Description
Great opportunity to live in the highly sought out community of Prestonwood! RISD! This beautiful 3-bedroom 2-bath home has been recently updated inside with fresh paint and new carpet throughout. The bright kitchen overlooks an inviting living room with a wood-burning fireplace and a vaulted ceiling accented with wood beams. The French Doors open out to a covered patio, which could easily be enclosed, making a lovely sunroom. Two eating areas grant the option of using the formal dining room as an office. The bedrooms are spacious, with large walk-in closets and private outdoor sitting areas. Recent updates to the exterior include fresh paint, new gutters, and a new roof! In addition, Prestonwood HOA has a community pool, tennis courts, and more!Buyer's Agents, please see Private Remarks. Buyer's Agents & Buyers to verify all information provided in MLS.
Location
State TX
County Dallas
Community Club House, Community Pool, Tennis Court(S)
Direction Hillcrest Rd to Belt Line Rd turn right to Meandering Way turn left to La Cosa Dr turn left to Leavalley Cir turn right.
Rooms
Dining Room 2
Interior
Interior Features Vaulted Ceiling(s), Wainscoting, Walk-In Closet(s)
Heating Central, Electric
Cooling Ceiling Fan(s), Central Air, Electric
Flooring Carpet, Ceramic Tile, Laminate
Fireplaces Number 1
Fireplaces Type Wood Burning
Appliance Dishwasher, Disposal, Electric Cooktop, Electric Oven, Electric Range, Double Oven, Refrigerator
Heat Source Central, Electric
Laundry Electric Dryer Hookup, Washer Hookup
Exterior
Exterior Feature Covered Patio/Porch, Private Yard
Garage Spaces 2.0
Fence Wood
Community Features Club House, Community Pool, Tennis Court(s)
Utilities Available City Sewer, City Water
Roof Type Composition
Garage Yes
Building
Lot Description Interior Lot
Story One
Foundation Slab
Structure Type Brick,Siding
Schools
School District Richardson Isd
Others
Ownership On File
Acceptable Financing Cash, Conventional
Listing Terms Cash, Conventional
Financing Cash
Read Less

©2024 North Texas Real Estate Information Systems.
Bought with Payton Wallace • JPAR Cedar Hill
GET MORE INFORMATION


