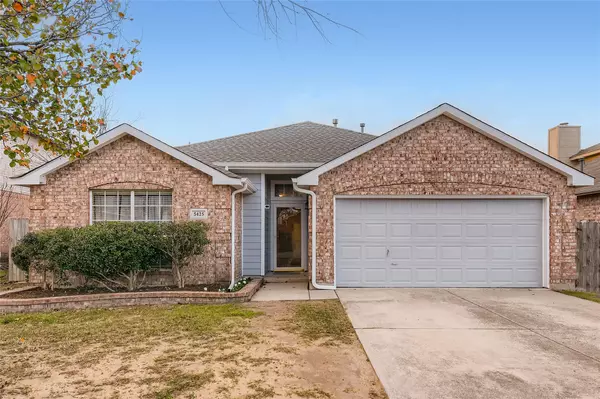For more information regarding the value of a property, please contact us for a free consultation.
5425 Royal Birkdale Drive Fort Worth, TX 76135
Want to know what your home might be worth? Contact us for a FREE valuation!

Our team is ready to help you sell your home for the highest possible price ASAP
Key Details
Property Type Single Family Home
Sub Type Single Family Residence
Listing Status Sold
Purchase Type For Sale
Square Footage 1,828 sqft
Price per Sqft $163
Subdivision Marine Creek Estates Add
MLS Listing ID 14725681
Sold Date 01/13/22
Style Traditional
Bedrooms 3
Full Baths 2
HOA Fees $30/mo
HOA Y/N Mandatory
Total Fin. Sqft 1828
Year Built 2001
Annual Tax Amount $5,860
Lot Size 6,534 Sqft
Acres 0.15
Property Description
Wonderful open concept home with generous room sizes and great natural light. Perfect for entertaining indoors & outdoors with covered patio and deck. Vaulted ceilings throughout. Kitchen upgrades include granite countertops with breakfast bar, SS appliances, and updated lighting. Cozy fireplace in the family room adjacent to the dining room. Luxurious master suite. Located in a beautiful lakeside community close to several schools with access to 2 pools, basketball and volleyball court, and BBQ picnic areas. The home is within walking distance of the lake and has mature landscaping with a covered entry and two-car garage. Click the Virtual Tour link to view a 3D walkthrough.
Location
State TX
County Tarrant
Community Community Pool, Greenbelt, Jogging Path/Bike Path, Lake, Park, Playground
Direction Loop 820 westbound to Marine Creek. Stay on service road to Huffines. Turn right to Driftway, take next then left on Royal Birkdale.
Rooms
Dining Room 1
Interior
Interior Features Cable TV Available, Decorative Lighting, High Speed Internet Available, Vaulted Ceiling(s)
Heating Central, Natural Gas
Cooling Ceiling Fan(s), Central Air, Electric
Flooring Carpet, Ceramic Tile, Luxury Vinyl Plank
Fireplaces Number 1
Fireplaces Type Gas Logs
Appliance Dishwasher, Disposal, Gas Range, Plumbed For Gas in Kitchen, Plumbed for Ice Maker
Heat Source Central, Natural Gas
Laundry Electric Dryer Hookup, Gas Dryer Hookup, Washer Hookup
Exterior
Exterior Feature Covered Patio/Porch, Rain Gutters
Garage Spaces 2.0
Fence Wood
Community Features Community Pool, Greenbelt, Jogging Path/Bike Path, Lake, Park, Playground
Utilities Available Asphalt, City Sewer, City Water, Concrete, Curbs, Individual Gas Meter, Individual Water Meter, Sidewalk
Roof Type Composition
Garage Yes
Building
Lot Description Few Trees, Interior Lot, Landscaped, Lrg. Backyard Grass, Subdivision
Story One
Foundation Slab
Structure Type Brick,Siding
Schools
Elementary Schools Marinecree
Middle Schools Collins
High Schools Lake Worth
School District Lake Worth Isd
Others
Ownership Jessica Semonian
Acceptable Financing Cash, Conventional, FHA, VA Loan
Listing Terms Cash, Conventional, FHA, VA Loan
Financing Cash
Read Less

©2024 North Texas Real Estate Information Systems.
Bought with Britton Schweitzer • Compass RE Texas, LLC
GET MORE INFORMATION


