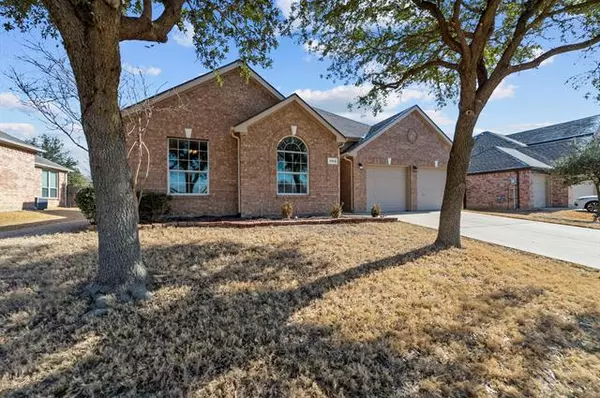For more information regarding the value of a property, please contact us for a free consultation.
5153 Comstock Circle Fort Worth, TX 76244
Want to know what your home might be worth? Contact us for a FREE valuation!

Our team is ready to help you sell your home for the highest possible price ASAP
Key Details
Property Type Single Family Home
Sub Type Single Family Residence
Listing Status Sold
Purchase Type For Sale
Square Footage 2,471 sqft
Price per Sqft $167
Subdivision Villages Of Woodland Springs
MLS Listing ID 14764139
Sold Date 03/29/22
Style Traditional
Bedrooms 4
Full Baths 2
HOA Fees $50/ann
HOA Y/N Mandatory
Total Fin. Sqft 2471
Year Built 2003
Lot Size 9,147 Sqft
Acres 0.21
Property Description
This newly remodeled 1.5 story home is located in the sought-after Villages of Woodland Springs. The spacious floor plan offers four 1st level bedrooms, a formal living and dining area, a gourmet kitchen including new high-end granite, center island, breakfast bar, 42-inch white painted cabinets, stainless steel appliances, gas cooktop and planning center; a utility room, and an oversized 2-car garage with epoxy floor. The 2nd level hosts an entertaining game room, Amenities include fresh 2022 interior paint, new luxury vinyl plank floors, gracious windows, new carpet, upgraded hardware, gas fireplace, spa-inspired bathrooms and a new roof (2021). Relax and unwind in the private backyard with a new 8 ft fence.
Location
State TX
County Tarrant
Community Club House, Community Pool, Community Sprinkler, Greenbelt, Jogging Path/Bike Path, Lake, Park, Perimeter Fencing, Playground
Direction From Hwy 377 go WEST on Keller Hicks Rd, RIGHT on Park Vista Blvd, LEFT on N. Caylor Rd, LEFT on Raisintree Dr, RIGHT on Comstock Cir. Home is second on the RIGHT.
Rooms
Dining Room 2
Interior
Interior Features Cable TV Available, Decorative Lighting, High Speed Internet Available
Heating Central, Natural Gas
Cooling Ceiling Fan(s), Central Air, Electric
Flooring Carpet, Luxury Vinyl Plank
Fireplaces Number 1
Fireplaces Type Gas Starter
Appliance Built-in Gas Range, Dishwasher, Disposal, Microwave, Plumbed For Gas in Kitchen, Plumbed for Ice Maker, Vented Exhaust Fan, Gas Water Heater
Heat Source Central, Natural Gas
Laundry Electric Dryer Hookup, Full Size W/D Area, Gas Dryer Hookup, Washer Hookup
Exterior
Exterior Feature Covered Patio/Porch, Rain Gutters
Garage Spaces 2.0
Fence Brick, Wood
Community Features Club House, Community Pool, Community Sprinkler, Greenbelt, Jogging Path/Bike Path, Lake, Park, Perimeter Fencing, Playground
Utilities Available City Sewer, City Water, Concrete, Curbs, Individual Gas Meter, Individual Water Meter, Sidewalk, Underground Utilities
Roof Type Composition
Garage Yes
Building
Lot Description Few Trees, Landscaped, Lrg. Backyard Grass, Sprinkler System, Subdivision
Story One
Foundation Slab
Structure Type Brick
Schools
Elementary Schools Woodlandsp
Middle Schools Trinity Springs
High Schools Timbercreek
School District Keller Isd
Others
Restrictions No Livestock,No Smoking,No Sublease,No Waterbeds
Ownership Of record
Acceptable Financing Cash, Conventional, Not Assumable
Listing Terms Cash, Conventional, Not Assumable
Financing Conventional
Read Less

©2025 North Texas Real Estate Information Systems.
Bought with Laurie Wall • The Wall Team Realty Assoc



