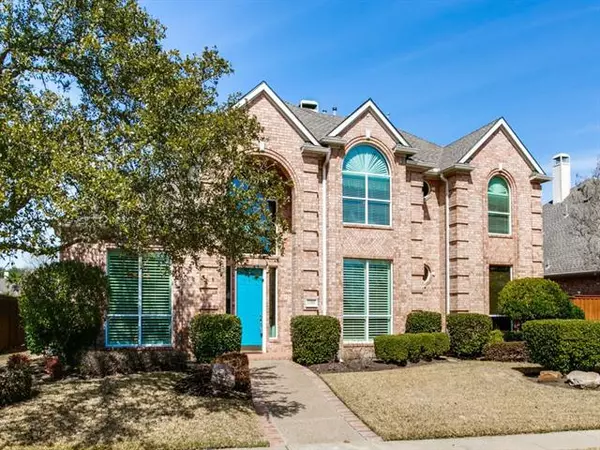For more information regarding the value of a property, please contact us for a free consultation.
1350 Barrington Drive Coppell, TX 75019
Want to know what your home might be worth? Contact us for a FREE valuation!

Our team is ready to help you sell your home for the highest possible price ASAP
Key Details
Property Type Single Family Home
Sub Type Single Family Residence
Listing Status Sold
Purchase Type For Sale
Square Footage 3,540 sqft
Price per Sqft $183
Subdivision Riverchase Estates
MLS Listing ID 14766609
Sold Date 04/04/22
Style Traditional
Bedrooms 4
Full Baths 3
Half Baths 1
HOA Fees $13/ann
HOA Y/N Mandatory
Total Fin. Sqft 3540
Year Built 1993
Annual Tax Amount $12,930
Lot Size 10,236 Sqft
Acres 0.235
Property Description
This stunning home boasts of a large family room with fireplace and terrific builtins. It opens to a lovely kitchen with stainless appliances, granite counters, and lots of cabinets. A butler pantry leads into a beautiful dining room. Across from the dining is the warm and inviting study. The huge master suite boasts of a sitting area, his & her closets, spa tub, dual sinks, and separate shower. The 2nd bedroom down is reflective of a private suite. Gorgeous hardwood floors, stunning moldings and elegant doors. Upstairs are two bedrooms, game room, and Jack & Jill bath. The fabulous backyard features a huge pool with lots of decking. Nice utility room with sink. Roof replaced 2018. Low e windows 2020.
Location
State TX
County Dallas
Direction From East Sandy Lake. South on Riverchase Dr., Right on Barrington. Home is on the right. GPS directions are accurate.
Rooms
Dining Room 2
Interior
Interior Features Decorative Lighting, High Speed Internet Available, Sound System Wiring
Heating Central, Natural Gas
Cooling Ceiling Fan(s), Central Air, Electric
Flooring Carpet, Ceramic Tile, Wood
Fireplaces Number 1
Fireplaces Type Gas Logs
Appliance Dishwasher, Disposal, Electric Oven, Gas Cooktop, Microwave
Heat Source Central, Natural Gas
Laundry Electric Dryer Hookup, Full Size W/D Area, Gas Dryer Hookup, Washer Hookup
Exterior
Exterior Feature Covered Patio/Porch, Rain Gutters
Garage Spaces 2.0
Fence Wood
Pool Gunite, In Ground
Utilities Available City Sewer, City Water, Individual Gas Meter, Sidewalk
Roof Type Composition
Garage Yes
Private Pool 1
Building
Lot Description Sprinkler System, Subdivision
Story One
Foundation Slab
Structure Type Brick
Schools
Elementary Schools Riverchase
Middle Schools Bush
High Schools Ranchview
School District Carrollton-Farmers Branch Isd
Others
Restrictions Deed
Ownership McCully
Acceptable Financing Cash, Conventional
Listing Terms Cash, Conventional
Financing Conventional
Special Listing Condition Deed Restrictions
Read Less

©2024 North Texas Real Estate Information Systems.
Bought with Laurie Wall • The Wall Team Realty Assoc
GET MORE INFORMATION


