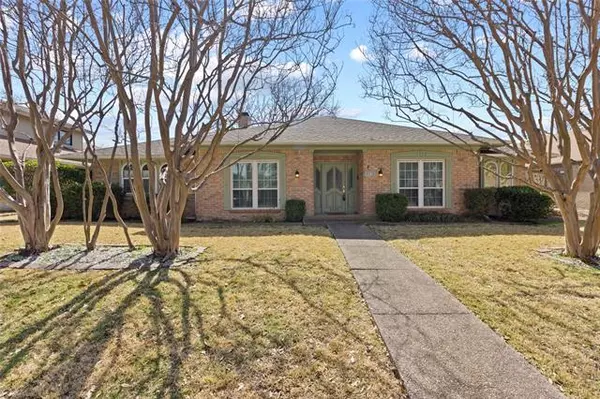For more information regarding the value of a property, please contact us for a free consultation.
6926 Echo Bluff Drive Dallas, TX 75248
Want to know what your home might be worth? Contact us for a FREE valuation!

Our team is ready to help you sell your home for the highest possible price ASAP
Key Details
Property Type Single Family Home
Sub Type Single Family Residence
Listing Status Sold
Purchase Type For Sale
Square Footage 2,809 sqft
Price per Sqft $222
Subdivision Prestonwood
MLS Listing ID 14766744
Sold Date 04/22/22
Style Ranch,Traditional
Bedrooms 4
Full Baths 3
HOA Y/N None
Total Fin. Sqft 2809
Year Built 1979
Annual Tax Amount $10,702
Lot Size 8,799 Sqft
Acres 0.202
Property Description
Meticulously maintained single story gracefully positioned in the highly desirable community of Prestonwood. An inviting family room welcomes you inside with cathedral ceilings, charming stone fireplace, rich painted paneling and hardwood floors. Preparing home-cooked meals is a breeze in the kitchen which offers ample counter-top space, center island with cook-top and two pantries. Relax and unwind in the luxurious primary retreat complete with his & her WIC's, double sinks and separate vanity. Two secondary bedrooms share a Jack & Jill bath. Private guest bedroom has WIC and access to full bath. Wonderful light filled living room plus a heated and cooled sun room for enjoying your morning coffee. Kids and pets will fall in love with the shaded backyard. Excellent location with Exemplary Richardson schools.
Location
State TX
County Dallas
Direction From Preston head East on Campbell, right on Hillcrest, right on Echo Bluff. Home is on the left.
Rooms
Dining Room 1
Interior
Interior Features Cable TV Available, Cathedral Ceiling(s), Decorative Lighting, Dry Bar, Eat-in Kitchen, High Speed Internet Available, Kitchen Island, Paneling, Pantry, Wainscoting, Walk-In Closet(s)
Heating Central
Cooling Central Air
Flooring Carpet, Ceramic Tile, Hardwood, Marble
Fireplaces Number 1
Fireplaces Type Gas Starter, Stone
Appliance Dishwasher, Disposal, Electric Cooktop, Double Oven, Vented Exhaust Fan
Heat Source Central
Laundry Full Size W/D Area, Washer Hookup
Exterior
Garage Spaces 2.0
Utilities Available Alley, Cable Available, City Sewer, City Water, Concrete, Curbs, Electricity Connected, Phone Available, Sidewalk
Roof Type Composition
Garage Yes
Building
Lot Description Few Trees, Interior Lot, Landscaped, Sprinkler System, Subdivision
Story One
Foundation Slab
Structure Type Brick,Wood
Schools
School District Richardson Isd
Others
Ownership See Tax
Acceptable Financing Cash, Conventional, FHA, VA Loan
Listing Terms Cash, Conventional, FHA, VA Loan
Financing Cash
Read Less

©2024 North Texas Real Estate Information Systems.
Bought with Carly Calise • SNT Real Estate Agency LLC
GET MORE INFORMATION


