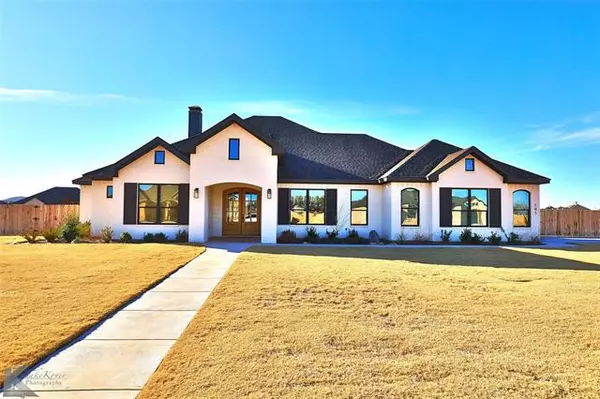For more information regarding the value of a property, please contact us for a free consultation.
141 Ashford Drive Abilene, TX 79606
Want to know what your home might be worth? Contact us for a FREE valuation!

Our team is ready to help you sell your home for the highest possible price ASAP
Key Details
Property Type Single Family Home
Sub Type Single Family Residence
Listing Status Sold
Purchase Type For Sale
Square Footage 2,350 sqft
Price per Sqft $249
Subdivision Highland Farms Sec 1
MLS Listing ID 14764421
Sold Date 04/15/22
Style Traditional
Bedrooms 4
Full Baths 3
HOA Fees $20/ann
HOA Y/N Mandatory
Total Fin. Sqft 2350
Year Built 2020
Annual Tax Amount $4,500
Lot Size 0.972 Acres
Acres 0.972
Property Description
Gorgeous custom built home by Kyle Paul located in the Highland Farms area sitting on a corner acre lot. The kitchen has a large island with seating for 4 and storage, 2 ovens, gas cooktop, and built in microwave. The home features beautiful quartz countertops and luxury vinyl plank flooring throughout, custom blinds and lighting. The 4 bedrooms are split with 3 full bathrooms. The large master suite has a nice walk in shower, stand alone tub, double sinks and vanities. The backyard oasis is perfect for entertaining or just relaxing. It has a heated swimming pool, hot tub, outdoor kitchen with a brick pizza oven. The covered patio also has a wood burning fireplace and custom lighting. Great mountain view!
Location
State TX
County Taylor
Direction South on FM 89 towards Buffalo Gap, turn left on Claiborne Ave., turn left onto Ashford Drive
Rooms
Dining Room 1
Interior
Interior Features Cable TV Available, Decorative Lighting, Flat Screen Wiring, High Speed Internet Available
Heating Central, Electric
Cooling Central Air, Electric
Flooring Luxury Vinyl Plank
Fireplaces Number 2
Fireplaces Type Brick, Gas Starter, Wood Burning
Appliance Dishwasher, Disposal, Electric Oven, Gas Range, Microwave, Plumbed for Ice Maker
Heat Source Central, Electric
Exterior
Exterior Feature Covered Patio/Porch, Fire Pit, Outdoor Living Center
Garage Spaces 2.0
Fence Wood
Pool Gunite, Heated, In Ground, Pool/Spa Combo
Utilities Available Community Mailbox, Co-op Water, Curbs, Individual Gas Meter, Outside City Limits, Septic
Roof Type Composition
Garage Yes
Private Pool 1
Building
Lot Description Corner Lot, Few Trees, Landscaped, Sprinkler System, Subdivision
Story One
Foundation Slab
Structure Type Brick
Schools
Elementary Schools Wylie West
Middle Schools Wylie West
High Schools Wylie
School District Wylie Isd, Taylor Co.
Others
Ownership Jenkins
Acceptable Financing Cash, Conventional, FHA, VA Loan
Listing Terms Cash, Conventional, FHA, VA Loan
Financing Conventional
Special Listing Condition Deed Restrictions
Read Less

©2024 North Texas Real Estate Information Systems.
Bought with Marco Olvera • Remax Of Abilene
GET MORE INFORMATION


