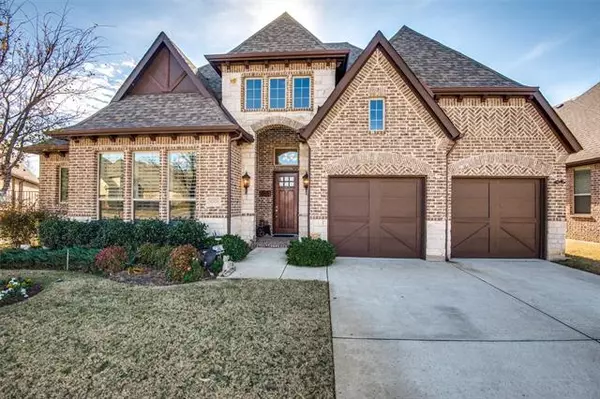For more information regarding the value of a property, please contact us for a free consultation.
1001 Heron Drive E Colleyville, TX 76034
Want to know what your home might be worth? Contact us for a FREE valuation!

Our team is ready to help you sell your home for the highest possible price ASAP
Key Details
Property Type Single Family Home
Sub Type Single Family Residence
Listing Status Sold
Purchase Type For Sale
Square Footage 2,998 sqft
Price per Sqft $273
Subdivision Heron Pond
MLS Listing ID 14730292
Sold Date 01/20/22
Style Traditional
Bedrooms 4
Full Baths 2
Half Baths 1
HOA Fees $166/ann
HOA Y/N Mandatory
Total Fin. Sqft 2998
Year Built 2016
Annual Tax Amount $13,109
Lot Size 8,494 Sqft
Acres 0.195
Property Description
Welcome home to this immaculate 4 bedroom 2.5 bath single story! This gorgeous open concept home has a 3 car garage and is located in an exclusive gated community. With a view overlooking a stocked pond this home offers privacy and tranquility. The wood floors, modern plantation shutters, and custom shades are just a few of the upgrades throughout. The entry features a sliding farmhouse door and mudroom loaded with storage. The chefs kitchen has an oversized island and a commercial grade six burner gas range designed for entertaining. With large picture windows in the living room and amenities galore, this stunning home is the perfect place for you to call home and a rare opportunity in Heron Pond!
Location
State TX
County Tarrant
Community Gated, Greenbelt, Lake
Direction Near the intersection of LD Lockett and Precinct Line Rd in Colleyville. Follow GPS directions to house.
Rooms
Dining Room 1
Interior
Interior Features Cable TV Available, Flat Screen Wiring, High Speed Internet Available, Vaulted Ceiling(s)
Heating Central, Natural Gas, Zoned
Cooling Attic Fan, Ceiling Fan(s), Central Air, Electric, Zoned
Flooring Ceramic Tile, Wood
Fireplaces Number 1
Fireplaces Type Blower Fan, Gas Logs, Heatilator, Metal, Stone
Appliance Commercial Grade Range, Dishwasher, Disposal, Double Oven, Electric Oven, Gas Cooktop, Microwave, Plumbed For Gas in Kitchen, Plumbed for Ice Maker, Vented Exhaust Fan, Gas Water Heater
Heat Source Central, Natural Gas, Zoned
Laundry Electric Dryer Hookup, Full Size W/D Area, Washer Hookup
Exterior
Exterior Feature Covered Deck, Covered Patio/Porch, Rain Gutters
Garage Spaces 3.0
Fence Metal, Wood
Community Features Gated, Greenbelt, Lake
Utilities Available All Weather Road, City Sewer, City Water, Individual Gas Meter, Individual Water Meter, Sidewalk, Underground Utilities
Waterfront Description Water Board Authority HOA
Roof Type Composition
Garage Yes
Building
Lot Description Interior Lot, Landscaped, Sprinkler System, Subdivision, Tank/ Pond, Water/Lake View
Story One
Foundation Slab
Structure Type Brick
Schools
Elementary Schools Liberty
Middle Schools Bear Creek
High Schools Keller
School District Keller Isd
Others
Restrictions Deed
Ownership See Agent
Acceptable Financing Cash, Conventional, FHA
Listing Terms Cash, Conventional, FHA
Financing Cash
Read Less

©2024 North Texas Real Estate Information Systems.
Bought with Chris Minteer • Keller Williams Realty
GET MORE INFORMATION


