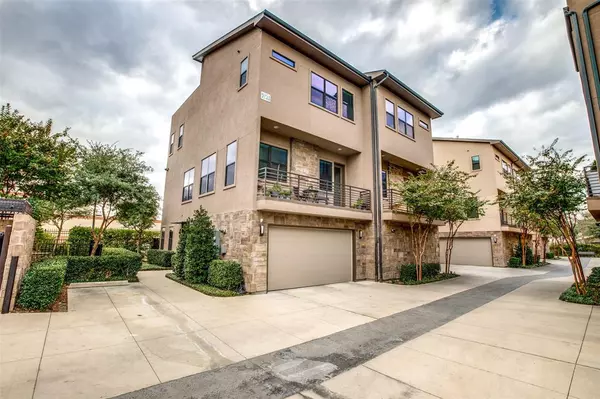For more information regarding the value of a property, please contact us for a free consultation.
1801 Annex Avenue #401 Dallas, TX 75204
Want to know what your home might be worth? Contact us for a FREE valuation!

Our team is ready to help you sell your home for the highest possible price ASAP
Key Details
Property Type Condo
Sub Type Condominium
Listing Status Sold
Purchase Type For Sale
Square Footage 2,154 sqft
Price per Sqft $278
Subdivision City Scape Plaza Townhomes
MLS Listing ID 14721226
Sold Date 01/11/22
Style Contemporary/Modern
Bedrooms 3
Full Baths 3
Half Baths 1
HOA Fees $312/mo
HOA Y/N Mandatory
Total Fin. Sqft 2154
Year Built 2016
Property Description
Elegant 3 BR, 3.5 bath townhome in a burgeoning section of E Dallas with huge upside potential. So much new development surrounds this lovely property! Guest BR with ensuite bath is on 1st floor and has its own side patio. Stylish open-concept den-kitchen combo is on the 2nd floor with a guest bath off the kitchen and a private balcony off the den. 3rd floor boasts a large primary and 1 secondary BR both with ensuite baths and great closet space. Light and bright throughout with all designer finishes. You will love the huge rooftop deck with exquisite views of downtown. Community also offers private dogpark and, unlike most new townhomes in area, there is ample turning radius to make in-and-out a breeze.
Location
State TX
County Dallas
Community Gated
Direction From downtown on Ross Ave, head East to Annex, turn North and there you are.
Rooms
Dining Room 1
Interior
Interior Features Built-in Wine Cooler, Cable TV Available, Central Vacuum, Decorative Lighting, Flat Screen Wiring, High Speed Internet Available
Heating Central, Natural Gas
Cooling Ceiling Fan(s), Central Air, Electric
Flooring Carpet, Ceramic Tile, Wood
Appliance Commercial Grade Range, Commercial Grade Vent, Convection Oven, Dishwasher, Disposal, Gas Cooktop, Gas Oven, Microwave, Plumbed For Gas in Kitchen, Plumbed for Ice Maker, Refrigerator
Heat Source Central, Natural Gas
Laundry Electric Dryer Hookup, Full Size W/D Area, Gas Dryer Hookup
Exterior
Exterior Feature Balcony, Dog Run
Garage Spaces 2.0
Fence Gate
Community Features Gated
Utilities Available City Sewer, City Water
Roof Type Composition
Total Parking Spaces 2
Garage Yes
Building
Lot Description Corner Lot, Landscaped
Story Three Or More
Foundation Pillar/Post/Pier
Level or Stories Three Or More
Structure Type Rock/Stone,Stucco
Schools
Elementary Schools Chavez
Middle Schools Spence
High Schools North Dallas
School District Dallas Isd
Others
Ownership See tax
Acceptable Financing Cash, Conventional
Listing Terms Cash, Conventional
Financing Conventional
Read Less

©2024 North Texas Real Estate Information Systems.
Bought with Brittany Tromly • Berkshire HathawayHS PenFed TX
GET MORE INFORMATION


