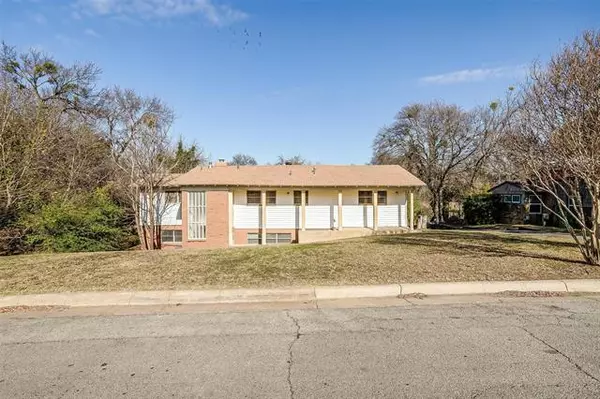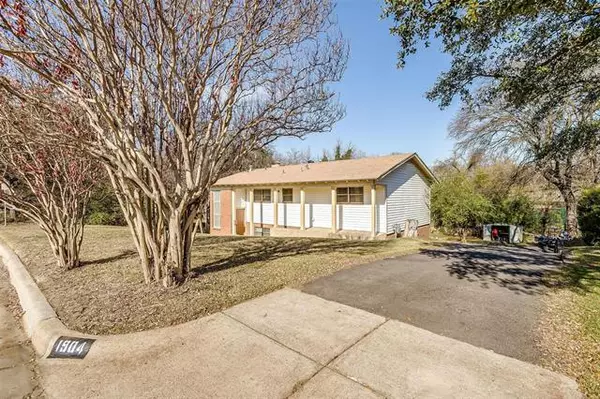For more information regarding the value of a property, please contact us for a free consultation.
1904 Yosemite Drive Fort Worth, TX 76112
Want to know what your home might be worth? Contact us for a FREE valuation!

Our team is ready to help you sell your home for the highest possible price ASAP
Key Details
Property Type Single Family Home
Sub Type Single Family Residence
Listing Status Sold
Purchase Type For Sale
Square Footage 1,948 sqft
Price per Sqft $106
Subdivision Belvedere Estates
MLS Listing ID 14725518
Sold Date 01/06/22
Style Split Level
Bedrooms 3
Full Baths 2
Half Baths 1
HOA Y/N None
Total Fin. Sqft 1948
Year Built 1960
Annual Tax Amount $2,931
Lot Size 10,454 Sqft
Acres 0.24
Property Description
MULTIPLE OFFERS REC'D: Best & Highest offers due by 9 pm, Sun, Dec. 19. Super cool and unsual split level home offers 3 bedrooms, an office, 2 full baths and one half bath. All bedrooms are spatious and have large, walk-in closets, and they are all on the 2nd level. The kitchen, breakfast room, living room and the half bath are on the first level. One of the most awesome features of this home is the see-through gas fireplace that is between the living room and the dining area! Definitely a conversation starter that will be a hit at all of your gatherings. The dining area opens onto the beautiful covered patio made with custom cedar posts. Lots of attention to detail. Come see this fun home and make it your own!
Location
State TX
County Tarrant
Direction From I-30 eastbound, take the Brentwood Stair exit. Turn east on Brentwood Stair, turn south on Weiler Blvd. Take Weiler to Yosemite Drive. Turn west on Yosemite Drive. 1904 Yosemite Drive will be on the right.
Rooms
Dining Room 1
Interior
Interior Features Cable TV Available, High Speed Internet Available
Heating Central, Natural Gas
Cooling Central Air, Electric
Flooring Carpet, Ceramic Tile, Concrete, Wood
Fireplaces Number 1
Fireplaces Type Brick, Gas Starter, See Through Fireplace
Appliance Dishwasher, Disposal, Electric Range, Gas Water Heater
Heat Source Central, Natural Gas
Laundry Electric Dryer Hookup, Full Size W/D Area, Washer Hookup
Exterior
Exterior Feature Covered Patio/Porch
Garage Spaces 2.0
Fence Brick, Chain Link, Partial
Utilities Available City Sewer, City Water, Concrete, Curbs, Individual Gas Meter, Individual Water Meter
Roof Type Composition
Garage Yes
Building
Lot Description Interior Lot
Story Two
Foundation Slab
Structure Type Brick,Siding
Schools
Elementary Schools Atwood
Middle Schools Meadowbrook
High Schools Eastern Hills
School District Fort Worth Isd
Others
Ownership Laura J. Platt
Acceptable Financing Cash, Conventional, FHA, VA Loan
Listing Terms Cash, Conventional, FHA, VA Loan
Financing Cash
Read Less

©2025 North Texas Real Estate Information Systems.
Bought with Vanessa Hardeman • North America Trade Services



