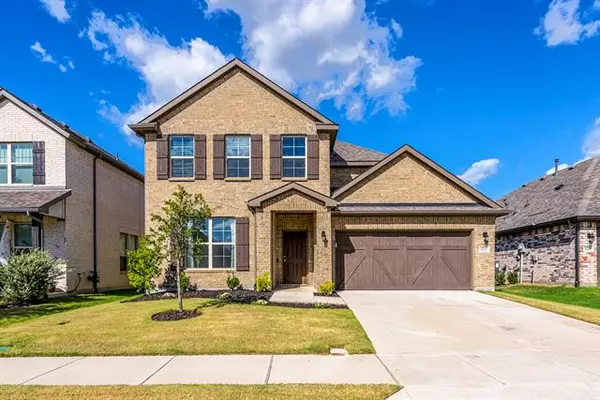For more information regarding the value of a property, please contact us for a free consultation.
6213 Kent Lane Aubrey, TX 76227
Want to know what your home might be worth? Contact us for a FREE valuation!

Our team is ready to help you sell your home for the highest possible price ASAP
Key Details
Property Type Single Family Home
Sub Type Single Family Residence
Listing Status Sold
Purchase Type For Sale
Square Footage 2,429 sqft
Price per Sqft $185
Subdivision Sutton Fields Ph
MLS Listing ID 14702038
Sold Date 01/04/22
Style Traditional
Bedrooms 4
Full Baths 3
HOA Fees $41/ann
HOA Y/N Mandatory
Total Fin. Sqft 2429
Year Built 2019
Annual Tax Amount $7,168
Lot Size 5,749 Sqft
Acres 0.132
Property Description
You will love coming home to your beautiful house with gorgeous hickory wide planked wood floors. Enjoy a versatile floorplan boasting 1st floor Owners suite, Dining Room with French doors or optional study with built-ins & a 1st floor guest bedroom. Thermostats and oven are Wifi connected and can be controlled remotely. Entertaining is easy with an open concept kitchen boasting quartz counter tops. upgraded farm house sink, gas cooktop & large island. The 2nd floor offers a spacious game-room with built-ins - the perfect retreat. Escape & relax on a covered patio overlooking the spacious backyard. Enjoy award winning Prosper ISD and resort like amenities including playground and pool.This one won't last long!
Location
State TX
County Denton
Community Club House, Community Pool
Direction From 380 go north on 380. Go east on Winn Ridge Blvd.Go north on Bothwell Blvd. Go west on Painswick Drive.Go north on Cleves Ave. Go east on Kent Lane.
Rooms
Dining Room 1
Interior
Interior Features Decorative Lighting, Flat Screen Wiring, High Speed Internet Available
Heating Central, Natural Gas
Cooling Ceiling Fan(s), Central Air, Electric
Flooring Carpet, Wood
Appliance Dishwasher, Gas Cooktop, Microwave, Plumbed For Gas in Kitchen, Plumbed for Ice Maker, Vented Exhaust Fan
Heat Source Central, Natural Gas
Exterior
Exterior Feature Covered Patio/Porch, Rain Gutters
Garage Spaces 2.0
Fence Wood
Community Features Club House, Community Pool
Utilities Available City Sewer, City Water
Roof Type Composition
Garage Yes
Building
Lot Description Few Trees, Interior Lot, Lrg. Backyard Grass, Sprinkler System, Subdivision
Story Two
Foundation Slab
Structure Type Brick
Schools
Elementary Schools Mrs. Jerry Bryant
Middle Schools William Rushing
High Schools Prosper
School District Prosper Isd
Others
Ownership of record
Acceptable Financing Cash, Conventional, FHA
Listing Terms Cash, Conventional, FHA
Financing Conventional
Read Less

©2024 North Texas Real Estate Information Systems.
Bought with Saman Ilangasinghe • Texas Properties
GET MORE INFORMATION


