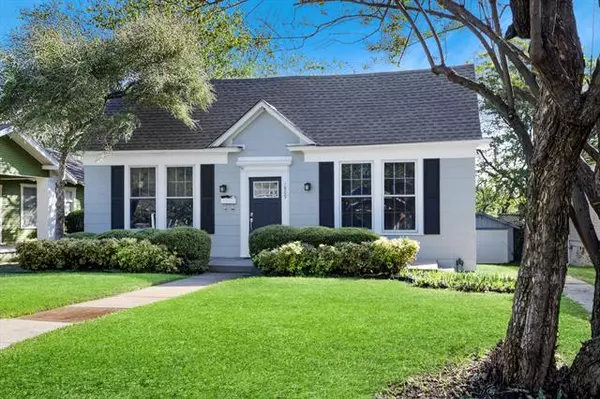For more information regarding the value of a property, please contact us for a free consultation.
1809 Virginia Place Fort Worth, TX 76107
Want to know what your home might be worth? Contact us for a FREE valuation!

Our team is ready to help you sell your home for the highest possible price ASAP
Key Details
Property Type Single Family Home
Sub Type Single Family Residence
Listing Status Sold
Purchase Type For Sale
Square Footage 1,340 sqft
Price per Sqft $261
Subdivision Hi Mount Add
MLS Listing ID 14700692
Sold Date 12/13/21
Style Traditional
Bedrooms 2
Full Baths 1
HOA Y/N None
Total Fin. Sqft 1340
Year Built 1922
Annual Tax Amount $8,864
Lot Size 6,751 Sqft
Acres 0.155
Property Description
Amazing newly renovated Arlington Heights home. This traditional home will take you breath away from the moment you walk in with all the charm and character, yet still features all the updates and comforts of a newly remodeled classic. A kitchen made for entertaining or enjoying time with the family, has plenty of room and features new cabinets, new granite countertops, and all new fixtures. Two bedrooms with a large bathroom, a back porch, and detached garage make this house a must see!
Location
State TX
County Tarrant
Direction Exit Ashland Ave from I-30, go north and turn right on Camp Bowie, Turn Right on Virginia Pl and house will be on Left. Use GPS for assistance.
Rooms
Dining Room 2
Interior
Interior Features Other
Heating Central, Natural Gas
Cooling Central Air, Electric
Flooring Wood
Fireplaces Number 1
Fireplaces Type Decorative
Appliance Built-in Refrigerator, Dishwasher, Gas Range
Heat Source Central, Natural Gas
Exterior
Garage Spaces 1.0
Utilities Available City Sewer, City Water
Roof Type Composition
Garage Yes
Building
Story One
Foundation Pillar/Post/Pier
Structure Type Siding
Schools
Elementary Schools Southhimou
Middle Schools Stripling
High Schools Arlngtnhts
School District Fort Worth Isd
Others
Ownership NA
Financing Conventional
Read Less

©2024 North Texas Real Estate Information Systems.
Bought with Eric Duran • Stryve Realty
GET MORE INFORMATION


