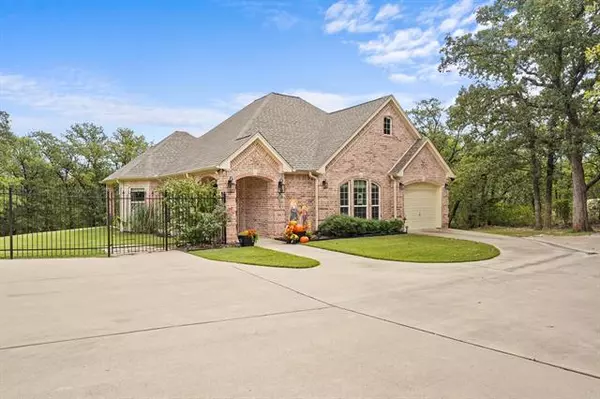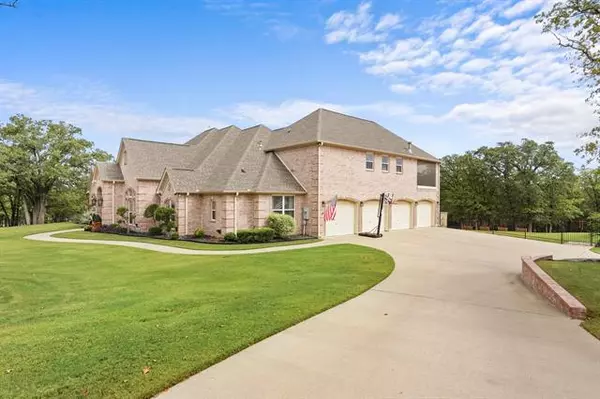For more information regarding the value of a property, please contact us for a free consultation.
119 Story Lane Fort Worth, TX 76108
Want to know what your home might be worth? Contact us for a FREE valuation!

Our team is ready to help you sell your home for the highest possible price ASAP
Key Details
Property Type Single Family Home
Sub Type Single Family Residence
Listing Status Sold
Purchase Type For Sale
Square Footage 5,434 sqft
Price per Sqft $209
Subdivision Rollins Hills Estates
MLS Listing ID 14707653
Sold Date 12/21/21
Style Traditional
Bedrooms 5
Full Baths 5
HOA Fees $83
HOA Y/N Mandatory
Total Fin. Sqft 5434
Year Built 2004
Annual Tax Amount $19,587
Lot Size 5.280 Acres
Acres 5.28
Property Description
Exquisite custom property in gated community. 2 story home & 1 story Guest home. Main house: 4,250sf (3-4-4); Guest House:1,226sf (2-1-1). Master suite seperate from 2 bed, 2 bath, Fml dining,breakfast rm, office, laundry room-1st floor. Gameroom,Media,full bath & screened patio up. 4 fireplaces. Gameroom has bar, refrigerator, microwave and wine cooler. Covered patio overlooking pool, cabana w swim-up bar, new gas grill, charcoal grill, refrigerator & icebox. Waterfall. Sep hot tub, and 2 firepits. Fenced and gated main property. HOA covers the subdivision equestrian center with covered arena and community room. List of upgrades, recent maintence and repairs in MLS. Horses permitted.
Location
State TX
County Parker
Community Club House, Gated, Horse Facilities, Perimeter Fencing
Direction Google Maps may be incorrect. From I-20, Aledo area, take FM1332 north to FM1886.Turn right to Rollins Dr. ShowingTime will give you the gate code. Take Rollins Drive to Boyce. Turn right onto N. Boyce. Drive to E. Bozeman Lane, left on E. Bozeman to Story Lane. Right onto Story.Home on the left.
Rooms
Dining Room 3
Interior
Interior Features Built-in Wine Cooler, Cable TV Available, Decorative Lighting, Dry Bar, High Speed Internet Available, Sound System Wiring, Vaulted Ceiling(s)
Heating Central, Electric, Zoned
Cooling Ceiling Fan(s), Central Air, Electric, Zoned
Flooring Carpet, Ceramic Tile, Wood
Fireplaces Number 4
Fireplaces Type Gas Logs, Gas Starter
Appliance Dishwasher, Disposal, Electric Oven, Gas Cooktop, Plumbed for Ice Maker, Vented Exhaust Fan, Gas Water Heater
Heat Source Central, Electric, Zoned
Laundry Electric Dryer Hookup, Washer Hookup
Exterior
Exterior Feature Attached Grill, Balcony, Covered Deck, Covered Patio/Porch, Fire Pit, Rain Gutters, Outdoor Living Center, Private Yard, RV/Boat Parking
Garage Spaces 5.0
Fence Metal, Pipe
Pool Cabana, Fenced, Gunite, In Ground, Other, Separate Spa/Hot Tub, Pool Sweep, Water Feature
Community Features Club House, Gated, Horse Facilities, Perimeter Fencing
Utilities Available Aerobic Septic, Co-op Water, Individual Water Meter, Septic
Roof Type Composition
Garage Yes
Private Pool 1
Building
Lot Description Acreage, Interior Lot, Landscaped, Lrg. Backyard Grass, Many Trees, Sprinkler System
Story Two
Foundation Slab
Structure Type Brick
Schools
Elementary Schools Azle
Middle Schools Azle
High Schools Azle
School District Azle Isd
Others
Restrictions Deed
Ownership TAX RECORDS
Acceptable Financing Cash, Conventional, FHA, VA Loan
Listing Terms Cash, Conventional, FHA, VA Loan
Financing VA
Special Listing Condition Aerial Photo, Deed Restrictions, Survey Available, Verify Flood Insurance, Verify Rollback Tax, Verify Tax Exemptions
Read Less

©2025 North Texas Real Estate Information Systems.
Bought with Patricia Stampley • Compass RE Texas, LLC



