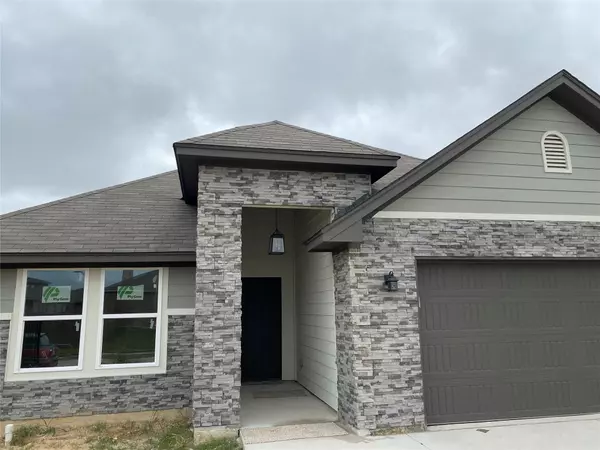For more information regarding the value of a property, please contact us for a free consultation.
10404 Talus Drive Fort Worth, TX 76131
Want to know what your home might be worth? Contact us for a FREE valuation!

Our team is ready to help you sell your home for the highest possible price ASAP
Key Details
Property Type Single Family Home
Sub Type Single Family Residence
Listing Status Sold
Purchase Type For Sale
Square Footage 1,661 sqft
Price per Sqft $193
Subdivision Trails Of Fossil Creek
MLS Listing ID 14673917
Sold Date 12/08/21
Style Traditional
Bedrooms 3
Full Baths 2
HOA Fees $21/ann
HOA Y/N Mandatory
Total Fin. Sqft 1661
Year Built 2021
Lot Size 7,840 Sqft
Acres 0.18
Lot Dimensions 65x120
Property Description
NEW CONSTRUCTION - Payette Floorplan by NewPad building Co., ready to be bought! Professionally designed inside and out, fully landscaped in front and backyard Interior upgrades include luxury wood-look vinyl plank flooring, granite countertops in the bathroom and kitchen with accent tiles. The kitchen includes built-in cabinets and hardware with stainless steel appliances. Vaulted ceilings in the living, dining, and kitchen area make for a bright and beautiful space! Enjoy a separate den room for a game room or home office space! Spacious backyard and back patio for entertaining!
Location
State TX
County Tarrant
Community Community Pool, Park
Direction From Downtown Fort Worth, travel North on I-35W, North on SH 287, Exit Bonds Ranch Rd, continue on Bonds Ranch Rd, turn left into the Trails of Fossil Creek Community.
Rooms
Dining Room 1
Interior
Interior Features Cable TV Available, Decorative Lighting, High Speed Internet Available, Vaulted Ceiling(s)
Heating Heat Pump
Cooling Ceiling Fan(s), Central Air, Electric, Heat Pump
Flooring Carpet, Luxury Vinyl Plank
Appliance Dishwasher, Disposal, Electric Cooktop, Electric Oven, Electric Range, Microwave, Plumbed for Ice Maker, Electric Water Heater
Heat Source Heat Pump
Exterior
Garage Spaces 2.0
Fence Wood
Community Features Community Pool, Park
Utilities Available City Sewer, City Water, Concrete, Curbs, Individual Water Meter, Sewer Tap Fee Paid, Underground Utilities, Water Tap Fee Paid
Roof Type Composition
Garage Yes
Building
Lot Description Landscaped, Lrg. Backyard Grass, Sprinkler System, Subdivision
Story One
Foundation Slab
Level or Stories One
Structure Type Fiber Cement,Rock/Stone,Siding
Schools
Elementary Schools Sonny And Allegra Nance
Middle Schools Leo Adams
High Schools Eaton
School District Northwest Isd
Others
Restrictions Deed,Easement(s)
Ownership C20 Development LLC
Acceptable Financing Cash, Conventional, FHA, VA Loan
Listing Terms Cash, Conventional, FHA, VA Loan
Financing Cash
Special Listing Condition Owner/ Agent
Read Less

©2025 North Texas Real Estate Information Systems.
Bought with Shad Sikes • Opendoor Brokerage, LLC



