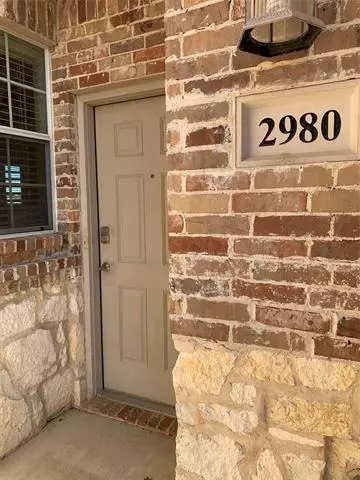For more information regarding the value of a property, please contact us for a free consultation.
2980 Europa Drive Grand Prairie, TX 75052
Want to know what your home might be worth? Contact us for a FREE valuation!

Our team is ready to help you sell your home for the highest possible price ASAP
Key Details
Property Type Townhouse
Sub Type Townhouse
Listing Status Sold
Purchase Type For Sale
Square Footage 1,489 sqft
Price per Sqft $181
Subdivision Townhomes Of Camp Wisdom
MLS Listing ID 14711548
Sold Date 12/10/21
Style Traditional
Bedrooms 3
Full Baths 2
Half Baths 1
HOA Fees $175/mo
HOA Y/N Mandatory
Total Fin. Sqft 1489
Year Built 2006
Annual Tax Amount $5,378
Lot Size 1,742 Sqft
Acres 0.04
Property Description
Multiple offers, best & final due 11-22-21 at 12pm Noon CST! Elegant, updated, & turn-key townhome in prime Grand Prairie location! Easy commute to Dallas, Fort Worth, or DFW Airport! 3 Bedrooms, 2.5 Bathrooms, 2 Car Garage, and Fenced Yard. Open concept eat-in kitchen with stainless steel appliances, & island overlooks the living room w laminate wood flooring & crown molding. Master w crown molding, walk-in closet and ensuite bath w 2 sinks, garden soaking tub, large shower w decorative tile & seat. modern vanity w ample storage, Upstairs 2 bedrooms share a full bathroom. Nook at the top of the stairs could serve as an office or sitting area. HOA has a community pool & includes exterior & lawn maintenance.
Location
State TX
County Tarrant
Community Community Pool, Community Sprinkler, Gated, Perimeter Fencing
Direction From Hwy 360, head east on Camp Wisdom Rd. Turn left on Magna Carta Blvd and then right onto Europa Dr. Home is in the 1st group on the left, in the right corner.
Rooms
Dining Room 1
Interior
Interior Features Cable TV Available, High Speed Internet Available, Loft
Heating Central, Electric
Cooling Ceiling Fan(s), Central Air, Electric
Flooring Carpet, Ceramic Tile, Laminate
Appliance Dishwasher, Disposal, Microwave, Plumbed for Ice Maker, Refrigerator
Heat Source Central, Electric
Exterior
Exterior Feature Covered Patio/Porch, Lighting
Garage Spaces 2.0
Fence Metal, Wood
Community Features Community Pool, Community Sprinkler, Gated, Perimeter Fencing
Utilities Available City Sewer, City Water, Community Mailbox, Concrete, Curbs, Underground Utilities
Roof Type Composition
Garage Yes
Building
Lot Description Adjacent to Greenbelt, Corner Lot, Few Trees, Landscaped, Sprinkler System, Subdivision
Story Two
Foundation Slab
Structure Type Brick
Schools
Elementary Schools West
Middle Schools Barnett
High Schools Bowie
School District Arlington Isd
Others
Restrictions Deed
Ownership Ashlee McGhee
Acceptable Financing Cash, Conventional, FHA, VA Loan
Listing Terms Cash, Conventional, FHA, VA Loan
Financing Cash
Special Listing Condition Owner/ Agent
Read Less

©2025 North Texas Real Estate Information Systems.
Bought with Carol Holmes • GenStone Realty



