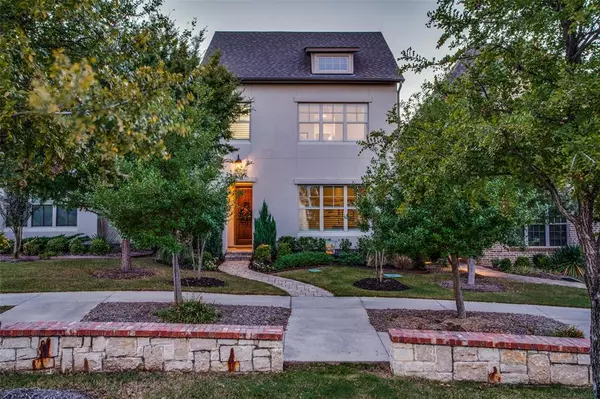For more information regarding the value of a property, please contact us for a free consultation.
4807 Isleworth Drive Irving, TX 75038
Want to know what your home might be worth? Contact us for a FREE valuation!

Our team is ready to help you sell your home for the highest possible price ASAP
Key Details
Property Type Single Family Home
Sub Type Single Family Residence
Listing Status Sold
Purchase Type For Sale
Square Footage 2,438 sqft
Price per Sqft $229
Subdivision Vue Las Colinas
MLS Listing ID 14689957
Sold Date 11/09/21
Bedrooms 3
Full Baths 2
Half Baths 1
HOA Fees $364/ann
HOA Y/N Mandatory
Total Fin. Sqft 2438
Year Built 2017
Annual Tax Amount $11,326
Lot Size 4,312 Sqft
Acres 0.099
Lot Dimensions 36 X 70
Property Description
This gorgeous one owner home is located in the VUE, a gated community connected to the TPC Four Seasons Golf Course & Resort with direct golf cart access to the resort. It features 3BR, 2.5 baths, & study in an open floorplan that is light, bright and spacious. Kitchen is open to dining area and living room with soaring ceilings and outdoor patio with artificial turf. Plenty of kitchen storage with walk in pantry. Upstairs is 2nd living area with a wet bar with space for a frig or ice maker. Upstairs laundry room is close to all bedrooms. Master bedroom is spacious with 2 walk in closets & elegant master bath with dual vanities and walk in shower. Amazing 2.5 car garage has epoxy floor & tons of storage!
Location
State TX
County Dallas
Community Gated, Park
Direction From TX-114 merge onto Valley View Lane, Use 2 left lanes to turn left on W John Carpenter Fwy. Turn right onto Fuller Drive, turn right onto Skystone drive then turn right onto Isleworth Drive.
Rooms
Dining Room 1
Interior
Interior Features Cable TV Available, Flat Screen Wiring, High Speed Internet Available, Loft, Sound System Wiring, Vaulted Ceiling(s), Wet Bar
Heating Central, Natural Gas
Cooling Ceiling Fan(s), Central Air, Electric
Flooring Carpet, Ceramic Tile, Wood
Appliance Dishwasher, Disposal, Gas Oven, Gas Range, Microwave, Plumbed For Gas in Kitchen, Plumbed for Ice Maker, Refrigerator
Heat Source Central, Natural Gas
Exterior
Exterior Feature Covered Patio/Porch
Garage Spaces 2.0
Fence Wrought Iron
Community Features Gated, Park
Utilities Available Concrete, Curbs, Individual Gas Meter, Individual Water Meter, Sidewalk
Roof Type Composition
Total Parking Spaces 2
Garage Yes
Building
Lot Description Few Trees, Interior Lot, Landscaped, Sprinkler System, Subdivision
Story Two
Foundation Slab
Level or Stories Two
Structure Type Stucco
Schools
Elementary Schools Farine
Middle Schools Travis
High Schools Macarthur
School District Irving Isd
Others
Restrictions Development
Ownership Scott Rudeen
Acceptable Financing Cash, Conventional
Listing Terms Cash, Conventional
Financing Cash
Read Less

©2024 North Texas Real Estate Information Systems.
Bought with Maureen Mcpherson • Dave Perry Miller Real Estate
GET MORE INFORMATION


