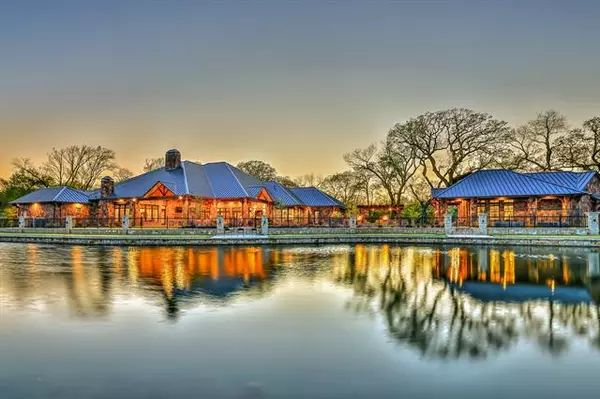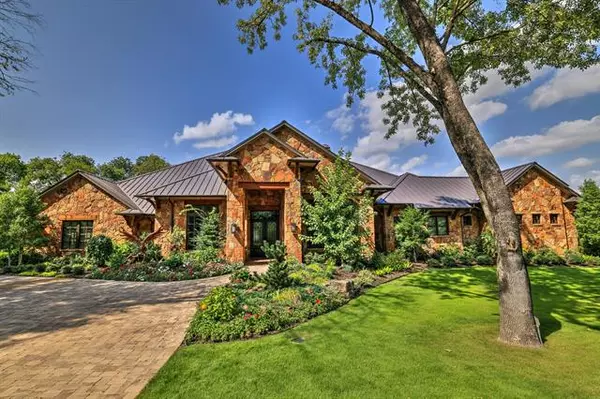For more information regarding the value of a property, please contact us for a free consultation.
6960 Laurel Valley Drive Fort Worth, TX 76132
Want to know what your home might be worth? Contact us for a FREE valuation!

Our team is ready to help you sell your home for the highest possible price ASAP
Key Details
Property Type Single Family Home
Sub Type Single Family Residence
Listing Status Sold
Purchase Type For Sale
Square Footage 7,729 sqft
Price per Sqft $640
Subdivision Mira Vista Add
MLS Listing ID 14542833
Sold Date 10/26/21
Style Southwestern
Bedrooms 4
Full Baths 4
Half Baths 2
HOA Fees $220/qua
HOA Y/N Mandatory
Total Fin. Sqft 7729
Year Built 2019
Annual Tax Amount $41,148
Lot Size 1.200 Acres
Acres 1.2
Property Description
Stunning Southwestern Estate in the gated and guarded Mira Vista Community. Upon entry through the iron gates, you're greeted with beautiful landscaping & plenty of parking. The interior boasts rustic hardwood flooring throughout the main living areas & bedrooms. Chef's kitchen features commercial grade appliances & tons more! Master retreat with gas FP & views overlooking one of Mira Vista's lakes & hole number 4. Spa like master bath with Onyx countertops, steam shower, jetted tub & a massive closet. Entertainers dream outback with a 2,200 sq ft covered patio & outdoor kitchen, pool & spa, pergola, luxurious pool house with kitchen, Murphy bed & bathroom, & a sprawling yard overlooking the Trinity River!
Location
State TX
County Tarrant
Community Club House, Community Dock, Gated, Guarded Entrance, Jogging Path/Bike Path, Lake, Perimeter Fencing
Direction From I-30 or I-20, South on Bryant Irvin, right onto Mira Vista Blvd, right on Turnberry Dr, left on Laurel Valley Dr road dead ends into 6960 Laurel Valley Dr. Sign in yard.
Rooms
Dining Room 2
Interior
Interior Features Built-in Wine Cooler, Cable TV Available, High Speed Internet Available, Sound System Wiring, Vaulted Ceiling(s), Wet Bar
Heating Central, Heat Pump, Natural Gas
Cooling Ceiling Fan(s), Central Air, Electric, Heat Pump
Flooring Ceramic Tile, Stone, Wood
Fireplaces Number 3
Fireplaces Type Gas Logs, Gas Starter, Master Bedroom, Stone, Wood Burning
Equipment Intercom
Appliance Built-in Gas Range, Built-in Refrigerator, Commercial Grade Range, Commercial Grade Vent, Convection Oven, Dishwasher, Disposal, Double Oven, Dryer, Gas Cooktop, Gas Oven, Ice Maker, Microwave, Refrigerator, Warming Drawer, Washer, Water Filter, Water Purifier
Heat Source Central, Heat Pump, Natural Gas
Laundry Full Size W/D Area, Washer Hookup
Exterior
Exterior Feature Attached Grill, Covered Deck, Covered Patio/Porch, Fire Pit, Rain Gutters, Mosquito Mist System, Outdoor Living Center
Garage Spaces 6.0
Fence Gate, Wrought Iron, Rock/Stone
Pool Cabana, Pool Cover, Gunite, Heated, In Ground, Pool/Spa Combo, Sport, Pool Sweep, Water Feature
Community Features Club House, Community Dock, Gated, Guarded Entrance, Jogging Path/Bike Path, Lake, Perimeter Fencing
Utilities Available All Weather Road, City Sewer, City Water, Concrete, Curbs, Individual Gas Meter, Individual Water Meter, Underground Utilities
Waterfront Description Creek,Lake Front,River Front
Roof Type Metal
Garage Yes
Private Pool 1
Building
Lot Description Cul-De-Sac, Irregular Lot, Landscaped, Lrg. Backyard Grass, Many Trees, On Golf Course, Sprinkler System, Subdivision, Water/Lake View
Story One
Foundation Slab
Structure Type Rock/Stone
Schools
Elementary Schools Ridgleahil
Middle Schools Monnig
High Schools Arlngtnhts
School District Fort Worth Isd
Others
Restrictions Architectural,Building,Deed,No Divide,No Livestock,No Mobile Home
Ownership See tax
Acceptable Financing Cash, Conventional
Listing Terms Cash, Conventional
Financing Cash
Special Listing Condition Aerial Photo, Deed Restrictions, Flood Plain, Survey Available
Read Less

©2025 North Texas Real Estate Information Systems.
Bought with Donna Kyle • Briggs Freeman Sotheby's Int'l



