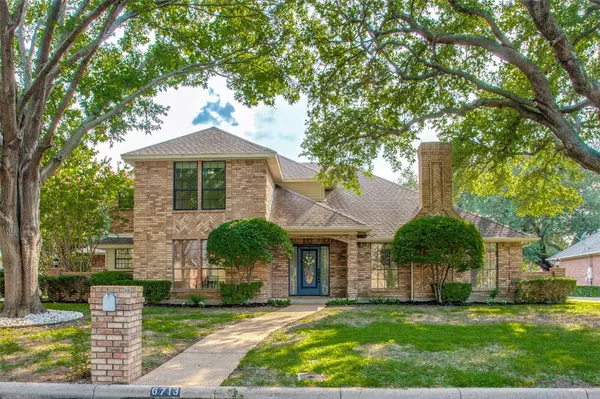For more information regarding the value of a property, please contact us for a free consultation.
6713 Ashbrook Drive Fort Worth, TX 76132
Want to know what your home might be worth? Contact us for a FREE valuation!

Our team is ready to help you sell your home for the highest possible price ASAP
Key Details
Property Type Single Family Home
Sub Type Single Family Residence
Listing Status Sold
Purchase Type For Sale
Square Footage 3,604 sqft
Price per Sqft $160
Subdivision Meadows West Add
MLS Listing ID 14618407
Sold Date 09/28/21
Style Traditional
Bedrooms 4
Full Baths 3
Half Baths 1
HOA Y/N None
Total Fin. Sqft 3604
Year Built 1985
Annual Tax Amount $12,507
Lot Size 10,890 Sqft
Acres 0.25
Property Description
FULLY REMODELED home - good bones with impressive upgrades: wooden floors, neutral colors, clean lines, and a lot of natural light. It gets better as this gem sits in close proximity to restaurants, shopping centers, and other spots that you and the rest of your family love! See this home now before it's too late.
Location
State TX
County Tarrant
Direction Take I-20, exit onto Bryant Irvin RD. and make a right, make a left onto Bellaire Dr., make a left onto Ashbrook house is on Right.
Rooms
Dining Room 2
Interior
Interior Features Cable TV Available, Decorative Lighting, High Speed Internet Available, Vaulted Ceiling(s)
Heating Central, Electric
Cooling Ceiling Fan(s), Central Air, Electric
Flooring Carpet, Ceramic Tile, Wood
Fireplaces Number 2
Fireplaces Type Brick, Wood Burning
Appliance Commercial Grade Range, Dishwasher, Disposal, Electric Range, Plumbed for Ice Maker, Vented Exhaust Fan
Heat Source Central, Electric
Laundry Electric Dryer Hookup, Washer Hookup
Exterior
Exterior Feature Covered Patio/Porch, Rain Gutters
Garage Spaces 2.0
Fence Wood
Utilities Available Asphalt, City Sewer, City Water
Roof Type Composition
Garage Yes
Building
Lot Description Few Trees, Interior Lot, Sprinkler System, Subdivision
Story Two
Foundation Slab
Structure Type Brick
Schools
Elementary Schools Ridgleahil
Middle Schools Monnig
High Schools Arlngtnhts
School District Fort Worth Isd
Others
Ownership Heb Homes LLC
Acceptable Financing Cash, Conventional, FHA, VA Loan
Listing Terms Cash, Conventional, FHA, VA Loan
Financing Conventional
Read Less

©2024 North Texas Real Estate Information Systems.
Bought with Karla Moore • Williams Trew Real Estate
GET MORE INFORMATION


