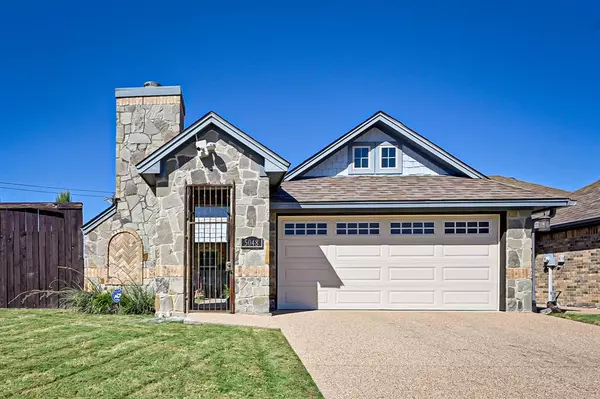For more information regarding the value of a property, please contact us for a free consultation.
5048 Giverny Lane Fort Worth, TX 76116
Want to know what your home might be worth? Contact us for a FREE valuation!

Our team is ready to help you sell your home for the highest possible price ASAP
Key Details
Property Type Townhouse
Sub Type Townhouse
Listing Status Sold
Purchase Type For Sale
Square Footage 1,778 sqft
Price per Sqft $191
Subdivision Giverny Add
MLS Listing ID 14674841
Sold Date 10/22/21
Style Traditional
Bedrooms 3
Full Baths 2
HOA Fees $200/qua
HOA Y/N Mandatory
Total Fin. Sqft 1778
Year Built 2010
Annual Tax Amount $8,465
Lot Size 5,052 Sqft
Acres 0.116
Property Description
From the moment you enter through the gates of the Giverny Addition, one of Fort Worth's finest 55+ communities, you will feel right at home. Head for the front door of this property through the private courtyard complete with a gorgeous all stone outdoor fireplace that creates the perfect year round entertaining space. Once inside you will fall in love with the open concept that has a lovely kitchen including granite countertops, an island, dry bar, and walk in pantry. At the end of the day retreat to your spacious master bedroom with a large en-suite bathroom that has a garden tub, separate shower, dual sinks and huge walk in closet. This home has been immaculately maintained and is a MUST SEE!
Location
State TX
County Tarrant
Community Community Pool, Community Sprinkler, Gated
Direction From Hwy 183 , exit at Vickery Blvd and then make a U turn. Go 1/2 mile and turn right onto Chickering Rd. Proceed less than 1/2 mile to Angus Dr. and turn right, then left on Giverny. Community entrance is on the right.
Rooms
Dining Room 1
Interior
Interior Features Cable TV Available, Decorative Lighting, High Speed Internet Available, Vaulted Ceiling(s)
Heating Central, Natural Gas
Cooling Ceiling Fan(s), Central Air, Electric
Flooring Ceramic Tile, Wood
Fireplaces Number 1
Fireplaces Type Decorative, Electric
Appliance Dishwasher, Disposal, Gas Range, Microwave, Refrigerator, Gas Water Heater
Heat Source Central, Natural Gas
Laundry Electric Dryer Hookup, Full Size W/D Area, Washer Hookup
Exterior
Exterior Feature Covered Patio/Porch, Fire Pit, Rain Gutters
Garage Spaces 2.0
Fence Wood
Community Features Community Pool, Community Sprinkler, Gated
Utilities Available City Sewer, City Water, Curbs
Roof Type Composition
Total Parking Spaces 2
Garage Yes
Private Pool 1
Building
Lot Description Few Trees, Landscaped, Sprinkler System
Story One
Foundation Slab
Level or Stories One
Structure Type Brick,Rock/Stone
Schools
Elementary Schools Atwood
Middle Schools Benbrook
High Schools Arlngtnhts
School District Fort Worth Isd
Others
Senior Community 1
Ownership Debi Zafer
Acceptable Financing Cash, Conventional, FHA, VA Loan
Listing Terms Cash, Conventional, FHA, VA Loan
Financing Conventional
Special Listing Condition Survey Available
Read Less

©2024 North Texas Real Estate Information Systems.
Bought with Don'nell Greer • D Solis Properties
GET MORE INFORMATION


