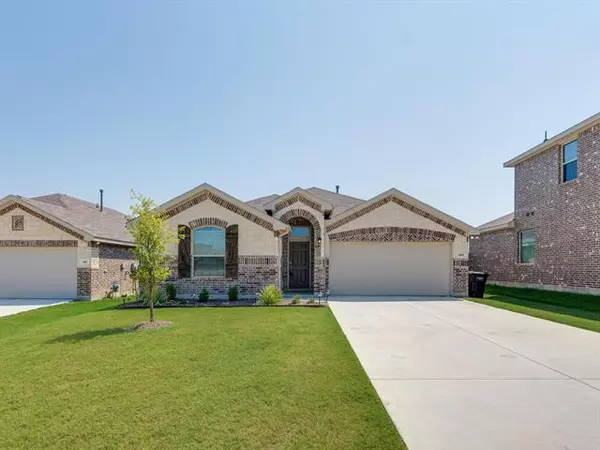For more information regarding the value of a property, please contact us for a free consultation.
305 Saguaro Drive Fort Worth, TX 76052
Want to know what your home might be worth? Contact us for a FREE valuation!

Our team is ready to help you sell your home for the highest possible price ASAP
Key Details
Property Type Single Family Home
Sub Type Single Family Residence
Listing Status Sold
Purchase Type For Sale
Square Footage 1,567 sqft
Price per Sqft $175
Subdivision Sendera Ranch East P
MLS Listing ID 14656310
Sold Date 10/07/21
Style Traditional
Bedrooms 3
Full Baths 2
HOA Fees $41/qua
HOA Y/N Mandatory
Total Fin. Sqft 1567
Year Built 2018
Annual Tax Amount $5,403
Lot Size 7,927 Sqft
Acres 0.182
Property Description
HIGHEST & BEST BY 9-11 6PM. RARE OPPORTUNITY! 3 bedroom home COMPLETED IN 2020 nestled in the Sendera Ranch subdivision with an open floor plan and abundance of natural light! Large oversized driveway that could fit 8 cars! Welcoming entrance with decorative lighting and beautiful flooring. Kitchen hosts an island, gorgeous countertops, stainless steel appliances, and a breakfast nook area with custom built in seating. Relaxing Owner's retreat has full en suite with garden tub, separate shower, and dual sinks. 2 other bedrooms that share a full bath. Backyard boasts a covered patio perfect for entertaining guests or grilling. Located adjacent to a green belt for privacy. Award winning Northwest ISD! MUST SEE!
Location
State TX
County Denton
Direction Driving S on John Day Rd, take a right on Maribella Ln. Take a right on CLoudview Way and then right on Saguaro. Property is in the Cul De Sac.
Rooms
Dining Room 1
Interior
Interior Features Cable TV Available, Decorative Lighting, High Speed Internet Available
Heating Central, Natural Gas
Cooling Ceiling Fan(s), Central Air, Electric
Flooring Carpet, Ceramic Tile, Vinyl
Appliance Dishwasher, Disposal, Electric Range, Microwave, Plumbed for Ice Maker
Heat Source Central, Natural Gas
Laundry Electric Dryer Hookup, Full Size W/D Area, Washer Hookup
Exterior
Exterior Feature Covered Patio/Porch, Lighting
Garage Spaces 2.0
Fence Wood
Utilities Available City Sewer, City Water, Underground Utilities
Roof Type Composition
Garage Yes
Building
Lot Description Cul-De-Sac
Story One
Foundation Slab
Structure Type Brick
Schools
Elementary Schools Hatfield
Middle Schools Wilson
High Schools Northwest
School District Northwest Isd
Others
Acceptable Financing Cash, Conventional, FHA, VA Loan
Listing Terms Cash, Conventional, FHA, VA Loan
Financing Cash
Read Less

©2024 North Texas Real Estate Information Systems.
Bought with Deborah Stephan • Entera Realty LLC
GET MORE INFORMATION


