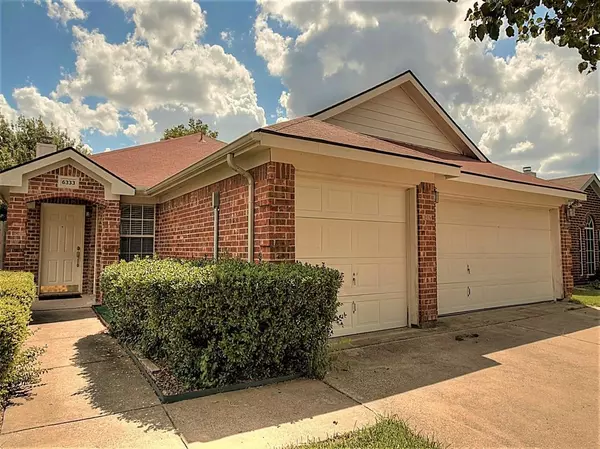For more information regarding the value of a property, please contact us for a free consultation.
6333 Stockton Drive Fort Worth, TX 76132
Want to know what your home might be worth? Contact us for a FREE valuation!

Our team is ready to help you sell your home for the highest possible price ASAP
Key Details
Property Type Mobile Home
Sub Type Mobile Home
Listing Status Sold
Purchase Type For Sale
Square Footage 1,930 sqft
Price per Sqft $142
Subdivision Hulen Bend Add
MLS Listing ID 14662821
Sold Date 10/08/21
Style Traditional
Bedrooms 4
Full Baths 3
HOA Y/N None
Total Fin. Sqft 1930
Year Built 2001
Annual Tax Amount $5,677
Lot Size 6,011 Sqft
Acres 0.138
Property Description
Location is everything and this beautiful 4 bedroom 3 bathroom house is close to shopping, restaurants and more. The house is freshly painted and has an updated kitchen with stainless steel appliances. Large main living area with a wood burning fireplace. It has a secondary living area (mother-in-law suite) to accommodate a living in parent, in-law or even a teenager. This area has a separate entrance for privacy from the main house and comes with all the essential features for a living space such as a kitchenette, full bathroom, living room and bedroom. Washer, Dryer, TV located in the living room and Refrigerator included with acceptable offer.
Location
State TX
County Tarrant
Direction Hulen to Oakmont. Right into Andress Dr. Left into Stockton.
Rooms
Dining Room 1
Interior
Interior Features Cable TV Available, High Speed Internet Available
Heating Central, Electric
Cooling Central Air, Electric
Flooring Wood
Fireplaces Number 1
Fireplaces Type Wood Burning
Appliance Convection Oven, Dishwasher, Disposal, Electric Range, Microwave, Plumbed for Ice Maker
Heat Source Central, Electric
Exterior
Exterior Feature Rain Gutters
Garage Spaces 2.0
Fence Wood
Utilities Available City Sewer, City Water
Roof Type Composition
Garage Yes
Building
Lot Description Subdivision
Story One
Foundation Slab
Structure Type Brick
Schools
Elementary Schools Oakmont
Middle Schools Summer Creek
High Schools North Crowley
School District Crowley Isd
Others
Restrictions None
Ownership See Tax
Acceptable Financing Cash, Conventional, FHA, VA Loan
Listing Terms Cash, Conventional, FHA, VA Loan
Financing FHA
Read Less

©2025 North Texas Real Estate Information Systems.
Bought with Nikki Cloud • Keller Williams Realty FtWorth



