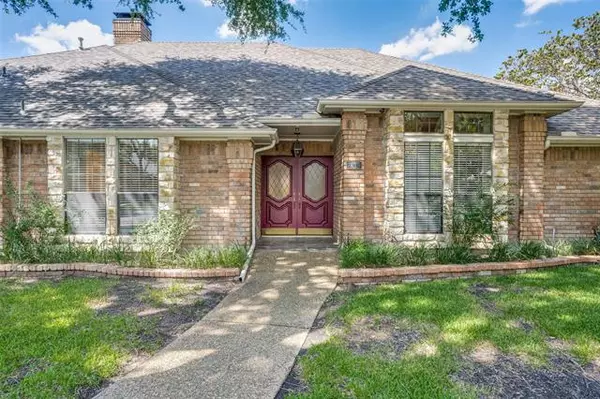For more information regarding the value of a property, please contact us for a free consultation.
7119 Debbe Drive Dallas, TX 75252
Want to know what your home might be worth? Contact us for a FREE valuation!

Our team is ready to help you sell your home for the highest possible price ASAP
Key Details
Property Type Single Family Home
Sub Type Single Family Residence
Listing Status Sold
Purchase Type For Sale
Square Footage 3,293 sqft
Price per Sqft $180
Subdivision Highlands Of Mckamy V
MLS Listing ID 14657993
Sold Date 09/17/21
Style Traditional
Bedrooms 4
Full Baths 3
Half Baths 1
HOA Fees $20/ann
HOA Y/N Mandatory
Total Fin. Sqft 3293
Year Built 1985
Lot Size 10,890 Sqft
Acres 0.25
Property Description
Light and bright home has plenty of space to entertain-two large living areas and tile walkways throughout. The large covered slate patio can be viewed from living & family rooms. Master bedroom with fireplace overlooks peaceful backyard! Master bath has sauna. 2 secondary bedrooms have pass-thru bath. 4th bedroom has ensuite bath. Kitchen looks into family room plus has a corner window, island & large walk-in pantry. A beautiful side patio off kitchen-perfect for morning coffee! Huge laundry & separate hobby space plus study or exercise area. Storage galore with plenty of closet space & even a cedar closet. Cameras at exterior doors plus monitor. Central vac system replaced 8-21. Floored attic. 3 car garage.
Location
State TX
County Collin
Direction From 190-Bush, south on Preston. Left on Frankford. Right on Meandering Way. Right on Debbe. The home is on the right.
Rooms
Dining Room 2
Interior
Interior Features Cable TV Available, Central Vacuum, Wet Bar
Heating Central, Natural Gas
Cooling Ceiling Fan(s), Central Air, Electric
Flooring Carpet, Ceramic Tile
Fireplaces Number 2
Fireplaces Type Brick, Gas Logs, Master Bedroom
Appliance Dishwasher, Disposal, Double Oven, Electric Cooktop, Electric Oven, Microwave, Plumbed for Ice Maker, Vented Exhaust Fan, Gas Water Heater
Heat Source Central, Natural Gas
Laundry Electric Dryer Hookup, Washer Hookup
Exterior
Exterior Feature Covered Patio/Porch, Rain Gutters
Garage Spaces 3.0
Fence Wrought Iron, Wood
Utilities Available City Sewer, City Water, Concrete, Curbs, Sidewalk
Roof Type Composition
Garage Yes
Building
Lot Description Few Trees, Interior Lot, Landscaped, Sprinkler System, Subdivision
Story One
Foundation Slab
Structure Type Brick
Schools
Elementary Schools Jackson
Middle Schools Frankford
High Schools Plano West
School District Plano Isd
Others
Ownership See Agent.
Acceptable Financing Cash, Conventional, VA Loan
Listing Terms Cash, Conventional, VA Loan
Financing Cash
Read Less

©2025 North Texas Real Estate Information Systems.
Bought with Mordecai Langer • United Real Estate



