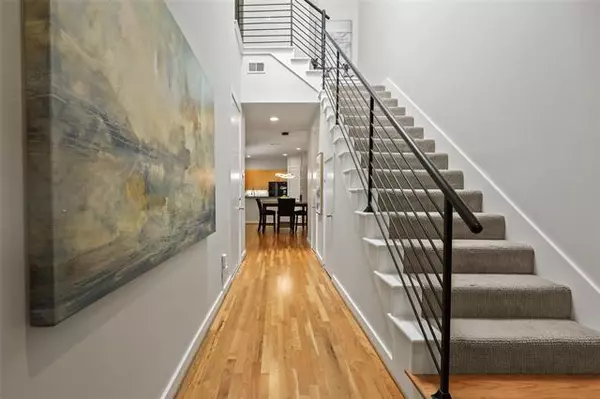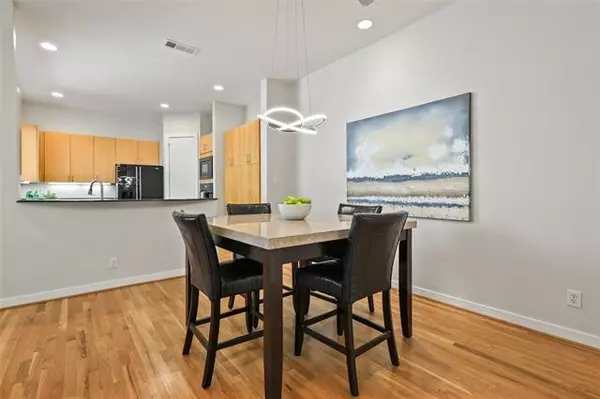For more information regarding the value of a property, please contact us for a free consultation.
4310 Gilbert Avenue Dallas, TX 75219
Want to know what your home might be worth? Contact us for a FREE valuation!

Our team is ready to help you sell your home for the highest possible price ASAP
Key Details
Property Type Townhouse
Sub Type Townhouse
Listing Status Sold
Purchase Type For Sale
Square Footage 2,068 sqft
Price per Sqft $239
Subdivision Parklawn
MLS Listing ID 14661257
Sold Date 10/12/21
Style Contemporary/Modern
Bedrooms 3
Full Baths 2
Half Baths 1
HOA Fees $460/mo
HOA Y/N Mandatory
Total Fin. Sqft 2068
Year Built 1998
Lot Size 2,439 Sqft
Acres 0.056
Property Description
Sleek & sophisticated 2 story end unit townhome in the heart of Oaklawn. Open concept first floor with eat in kitchen, dining room, living room & powder bath. Kitchen is equipped with Jenn-Air appliances, walk in pantry & extensive cabinetry. Great room overlooks a large private patio with glass slider doors that allow for ample natural light inside. Upstairs are 3 bedrooms with WICs & space for a king bed. Spacious owners suite with oversized shower, double sinks & California closet shelving system. Third bedroom with barn door makes a perfect home office or den. All the conveniences you need with a 2-car garage, extensive storage & community pool. Easy access to the Katy Trail, dining, shopping & Love Field.
Location
State TX
County Dallas
Community Community Pool, Community Sprinkler
Direction From the North Dallas Tollway, take the Wycliff exit east. Make a slight right onto Douglas. Turn left on Gilbert and home will be on your right.
Rooms
Dining Room 1
Interior
Interior Features Cable TV Available, Decorative Lighting, High Speed Internet Available, Sound System Wiring
Heating Central, Natural Gas
Cooling Ceiling Fan(s), Central Air, Electric
Flooring Carpet, Ceramic Tile, Stone, Wood
Fireplaces Number 1
Fireplaces Type Gas Logs, Gas Starter, Stone
Appliance Dishwasher, Disposal, Electric Oven, Gas Cooktop, Microwave, Plumbed For Gas in Kitchen, Plumbed for Ice Maker, Refrigerator, Gas Water Heater
Heat Source Central, Natural Gas
Laundry Full Size W/D Area
Exterior
Exterior Feature Balcony
Garage Spaces 2.0
Fence Wood
Community Features Community Pool, Community Sprinkler
Utilities Available City Sewer, City Water, Community Mailbox, Curbs, Individual Gas Meter, Individual Water Meter, Sidewalk
Roof Type Composition,Other
Garage Yes
Private Pool 1
Building
Lot Description Corner Lot, Few Trees, Landscaped, Sprinkler System
Story Two
Foundation Slab
Structure Type Brick,Stucco
Schools
Elementary Schools Milam
Middle Schools Spence
High Schools North Dallas
School District Dallas Isd
Others
Ownership See Agent
Acceptable Financing Cash, Conventional
Listing Terms Cash, Conventional
Financing Conventional
Read Less

©2025 North Texas Real Estate Information Systems.
Bought with Dennis Hammett • Ebby Halliday, REALTORS



