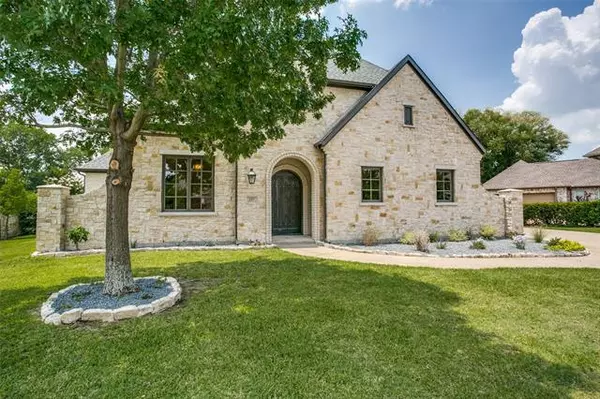For more information regarding the value of a property, please contact us for a free consultation.
127 Trinity Court Coppell, TX 75019
Want to know what your home might be worth? Contact us for a FREE valuation!

Our team is ready to help you sell your home for the highest possible price ASAP
Key Details
Property Type Single Family Home
Sub Type Single Family Residence
Listing Status Sold
Purchase Type For Sale
Square Footage 3,874 sqft
Price per Sqft $205
Subdivision Trinity Shores
MLS Listing ID 14641529
Sold Date 09/09/21
Style Traditional
Bedrooms 3
Full Baths 2
Half Baths 1
HOA Fees $41/ann
HOA Y/N Mandatory
Total Fin. Sqft 3874
Year Built 2005
Annual Tax Amount $12,304
Lot Size 0.470 Acres
Acres 0.47
Lot Dimensions 85x144
Property Description
RARE! EAST facing almost half an acre cul de sac lot in C0PPELL with CISD open enrollment. You will not find a yard like this in Coppell on a cul de sac with a resort like backyard with pool, firepit and gas bbq. Everything has been updated and is move in ready! Solid oak wood floors, custom tile risers on the stairs with wood treds, all new appliances including a 5 burner glass gas DACOR cooktop. Oversized kitchen island with leathered granite. Split 3 car garage. Oversized Master suite with direct access to the backyard and pool. Master bath feels like a spa with its large freetstanding tub and multi function shower panel.. Too many upgrades to list! This one is a must see and won't last long.
Location
State TX
County Dallas
Direction from I35 or George Bush take Sandy Lake Road West. Turn left on Trinity Court and house is down on the rightfrom Sandy Lake Road East turn right on Trinity Court
Rooms
Dining Room 2
Interior
Interior Features Decorative Lighting, Wet Bar
Heating Central, Natural Gas
Cooling Ceiling Fan(s), Central Air, Electric
Flooring Carpet, Ceramic Tile, Wood
Fireplaces Number 1
Fireplaces Type Gas Logs
Appliance Dishwasher, Disposal, Double Oven, Electric Oven, Gas Cooktop, Microwave, Plumbed for Ice Maker, Gas Water Heater
Heat Source Central, Natural Gas
Laundry Electric Dryer Hookup, Full Size W/D Area, Gas Dryer Hookup, Washer Hookup
Exterior
Exterior Feature Attached Grill, Covered Patio/Porch, Fire Pit, Rain Gutters
Garage Spaces 3.0
Fence Wood
Pool Gunite, In Ground
Utilities Available City Sewer, City Water
Roof Type Composition
Garage Yes
Private Pool 1
Building
Lot Description Interior Lot, Landscaped, Lrg. Backyard Grass, Many Trees, Sprinkler System
Story Two
Foundation Slab
Structure Type Brick,Rock/Stone,Siding
Schools
Elementary Schools Riverchase
Middle Schools Bush
High Schools Ranchview
School District Carrollton-Farmers Branch Isd
Others
Ownership Rich Remodeling LLC
Acceptable Financing Cash, Conventional, FHA, VA Loan
Listing Terms Cash, Conventional, FHA, VA Loan
Financing Conventional
Read Less

©2024 North Texas Real Estate Information Systems.
Bought with Amy Allen • Coldwell Banker Apex, REALTORS
GET MORE INFORMATION


