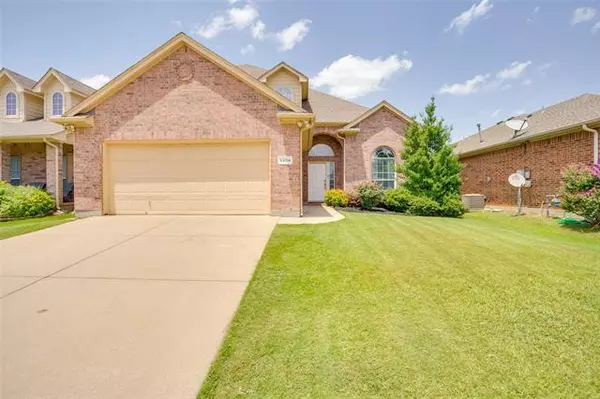For more information regarding the value of a property, please contact us for a free consultation.
6404 Payton Drive Fort Worth, TX 76131
Want to know what your home might be worth? Contact us for a FREE valuation!

Our team is ready to help you sell your home for the highest possible price ASAP
Key Details
Property Type Single Family Home
Sub Type Single Family Residence
Listing Status Sold
Purchase Type For Sale
Square Footage 2,332 sqft
Price per Sqft $126
Subdivision Alexandra Meadows
MLS Listing ID 14626033
Sold Date 08/12/21
Bedrooms 4
Full Baths 2
Half Baths 1
HOA Fees $27/ann
HOA Y/N Mandatory
Total Fin. Sqft 2332
Year Built 2004
Annual Tax Amount $6,925
Lot Size 5,488 Sqft
Acres 0.126
Property Description
Breathtaking home with all you love in today's modern colors & finishes. Low-maintenance wood-laminate flooring on the main floor in most rooms. Gorgeous gray tones on the walls with white cabinets, granite counters & stainless appliances in the kitchen. Wonderful counter space for those who love to prepare meals along with a gas top range. Owner's retreat is spacious with a wall of windows letting the light inside. Enjoy the gameroom upstairs with three additional bedrooms & large hall bath with dual sinks. In the backyard, there is room for a pool, and you have a raised garden ready to plant your veggies or flowers. *MULTIPLE OFFERS RECEIVED. BEST & FINAL DUE BY 2PM ON SUNDAY, 7-18-21*
Location
State TX
County Tarrant
Community Community Pool, Playground
Direction From I-35 exit Western Center and go west. Go left on Alexandra Meadows Drive, Right on Payton. Home is on right.
Rooms
Dining Room 2
Interior
Interior Features Cable TV Available, High Speed Internet Available, Vaulted Ceiling(s)
Heating Central, Natural Gas
Cooling Ceiling Fan(s), Central Air, Electric
Flooring Carpet, Ceramic Tile, Laminate
Fireplaces Number 1
Fireplaces Type Gas Logs, Heatilator
Appliance Dishwasher, Disposal, Gas Range, Microwave, Plumbed For Gas in Kitchen, Plumbed for Ice Maker, Gas Water Heater
Heat Source Central, Natural Gas
Laundry Electric Dryer Hookup, Full Size W/D Area, Washer Hookup
Exterior
Exterior Feature Covered Patio/Porch, Rain Gutters
Garage Spaces 2.0
Fence Wood
Community Features Community Pool, Playground
Utilities Available All Weather Road, City Sewer, City Water, Concrete, Curbs, Individual Gas Meter, Individual Water Meter, Sidewalk, Underground Utilities
Roof Type Composition
Garage Yes
Building
Lot Description Few Trees, Interior Lot, Landscaped, Lrg. Backyard Grass, Sprinkler System, Subdivision
Story Two
Foundation Slab
Structure Type Brick
Schools
Elementary Schools Gililland
Middle Schools Prairie Vista
High Schools Saginaw
School District Eagle Mt-Saginaw Isd
Others
Restrictions Development,Easement(s)
Ownership Maxwell A & Sarah Coats
Acceptable Financing Cash, Conventional, FHA, VA Loan
Listing Terms Cash, Conventional, FHA, VA Loan
Financing Conventional
Read Less

©2024 North Texas Real Estate Information Systems.
Bought with Chris Mclean • The Michael Group Real Estate
GET MORE INFORMATION


