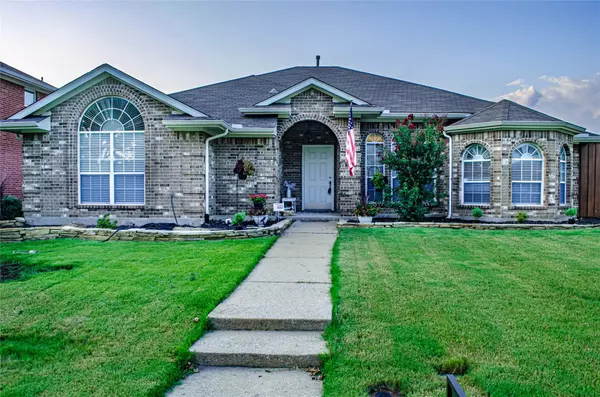For more information regarding the value of a property, please contact us for a free consultation.
1011 Michelson Lane Allen, TX 75002
Want to know what your home might be worth? Contact us for a FREE valuation!

Our team is ready to help you sell your home for the highest possible price ASAP
Key Details
Property Type Single Family Home
Sub Type Single Family Residence
Listing Status Sold
Purchase Type For Sale
Square Footage 1,773 sqft
Price per Sqft $197
Subdivision Heritage Park Ph Iii-I
MLS Listing ID 14618775
Sold Date 08/03/21
Style Traditional
Bedrooms 3
Full Baths 2
HOA Y/N None
Total Fin. Sqft 1773
Year Built 1993
Annual Tax Amount $5,406
Lot Size 7,840 Sqft
Acres 0.18
Property Description
Immaculate & UPDATED 3 bed & 2 bath ranch-style home with in-ground pool & high privacy fence located in a quiet, wooded neighborhood in the exemplary Allen ISD. Updates include new hardwood flooring throughout, paint & custom fixtures. Enjoy a great floorplan with a large, open living area with a gas fireplace. The kitchen has been modernized for a new look with an updated color scheme, new countertops & stainless-steel appliances with a double oven & a new gas cooktop. The oversized 2nd bedroom can be used for an office, game room, or media room. Each oversized bedroom features large walk-in closets. Located near Watters Creek for premium restaurants and shopping. Also near jogging trails & city parks.
Location
State TX
County Collin
Direction From I-75, Take E Bethany Dr, Turn right onto Aylesbury Dr, Turn left onto Hopkins Dr, Turn right onto Harvard Ln,Turn left onto Michelson Ln
Rooms
Dining Room 2
Interior
Interior Features Cable TV Available, Flat Screen Wiring, High Speed Internet Available, Smart Home System, Vaulted Ceiling(s)
Heating Central, Natural Gas
Cooling Ceiling Fan(s), Central Air, Electric
Flooring Carpet, Ceramic Tile, Wood
Fireplaces Number 1
Fireplaces Type Brick
Appliance Dishwasher, Disposal, Double Oven, Electric Oven, Gas Cooktop, Microwave, Plumbed For Gas in Kitchen, Plumbed for Ice Maker
Heat Source Central, Natural Gas
Exterior
Exterior Feature Covered Patio/Porch, Rain Gutters, Storage
Garage Spaces 2.0
Fence Wood
Pool Gunite, In Ground, Pool Sweep
Utilities Available Alley, City Sewer, City Water, Concrete, Curbs, Individual Gas Meter, Individual Water Meter, Sidewalk, Underground Utilities
Roof Type Composition
Total Parking Spaces 2
Garage Yes
Private Pool 1
Building
Lot Description Few Trees, Interior Lot, Landscaped, Sprinkler System, Subdivision
Story One
Foundation Slab
Level or Stories One
Structure Type Brick
Schools
Elementary Schools Vaughan
Middle Schools Lowery Freshman Center
High Schools Allen
School District Allen Isd
Others
Ownership Tax Record
Acceptable Financing Cash, Conventional, FHA, Fixed, VA Loan
Listing Terms Cash, Conventional, FHA, Fixed, VA Loan
Financing Conventional
Special Listing Condition Survey Available
Read Less

©2024 North Texas Real Estate Information Systems.
Bought with Allison Stapleton • Spinway, LLC
GET MORE INFORMATION


