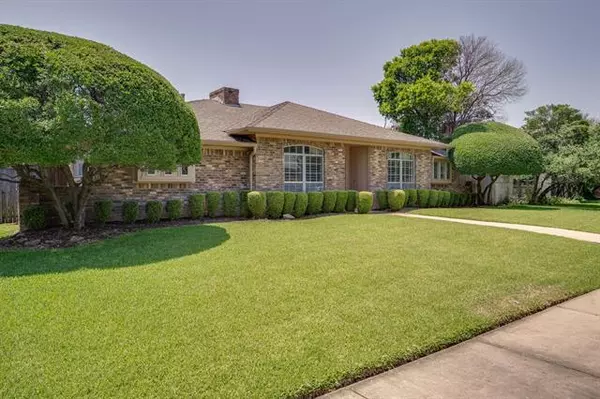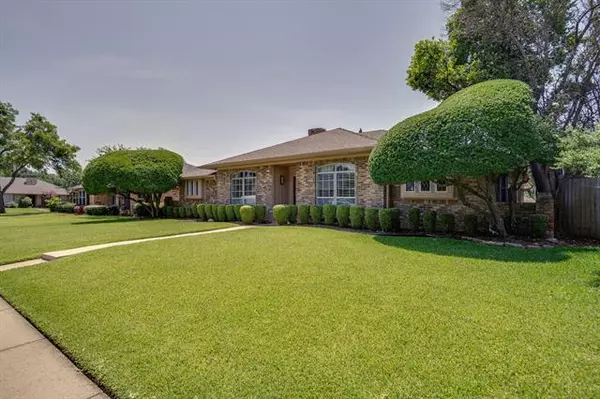For more information regarding the value of a property, please contact us for a free consultation.
1930 Middle Glen Drive Carrollton, TX 75007
Want to know what your home might be worth? Contact us for a FREE valuation!

Our team is ready to help you sell your home for the highest possible price ASAP
Key Details
Property Type Single Family Home
Sub Type Single Family Residence
Listing Status Sold
Purchase Type For Sale
Square Footage 2,092 sqft
Price per Sqft $179
Subdivision High Country #2 Ph 4
MLS Listing ID 14636251
Sold Date 09/23/21
Style Traditional
Bedrooms 3
Full Baths 2
Half Baths 1
HOA Y/N None
Total Fin. Sqft 2092
Year Built 1984
Annual Tax Amount $6,725
Lot Size 8,407 Sqft
Acres 0.193
Property Description
Charming one-story home in highly sought High-Country featuring two living areas and two dining areas giving multiple spaces to entertain. Both living areas are bright & open w beamed ceilings and views of the backyard. Escape to your private beautifully landscaped backyard oasis w pool & covered patio w skylights. Kitchen w granite counters, SS appliances, double ovens, eat-in breakfast area & access to formal dining. Master suite with separate vanities, shower, large tub, double sinks & walk in closet. Built-ins and plantation shutters, what more could you desire along with AC being replaced in recent years. This home is perfectly located to all major highways, shopping, restaurants and highly rated schools.
Location
State TX
County Denton
Direction From 121, exit South on Josey Ln, left on Branch Hollow, Right on Spring Hollow, Left onto Middle Glen, home is on the right. Please use GPS for more accurate directions.
Rooms
Dining Room 2
Interior
Interior Features Cable TV Available, Decorative Lighting, High Speed Internet Available, Sound System Wiring, Wainscoting
Heating Central, Natural Gas
Cooling Ceiling Fan(s), Central Air, Electric
Flooring Carpet, Ceramic Tile
Fireplaces Number 1
Fireplaces Type Brick, Wood Burning
Appliance Dishwasher, Disposal, Electric Cooktop, Electric Oven, Microwave, Plumbed for Ice Maker, Vented Exhaust Fan, Gas Water Heater
Heat Source Central, Natural Gas
Laundry Electric Dryer Hookup, Full Size W/D Area, Washer Hookup
Exterior
Exterior Feature Covered Patio/Porch, Rain Gutters
Garage Spaces 2.0
Fence Metal, Wood
Pool Pool Sweep
Utilities Available City Sewer, City Water
Roof Type Composition
Garage Yes
Private Pool 1
Building
Lot Description Few Trees, Interior Lot, Landscaped, Subdivision
Story One
Foundation Slab
Structure Type Brick
Schools
Elementary Schools Homestead
Middle Schools Arborcreek
High Schools Hebron
School District Lewisville Isd
Others
Ownership See tax
Financing Conventional
Read Less

©2025 North Texas Real Estate Information Systems.
Bought with Jay Biedermann • Keller Williams Realty



