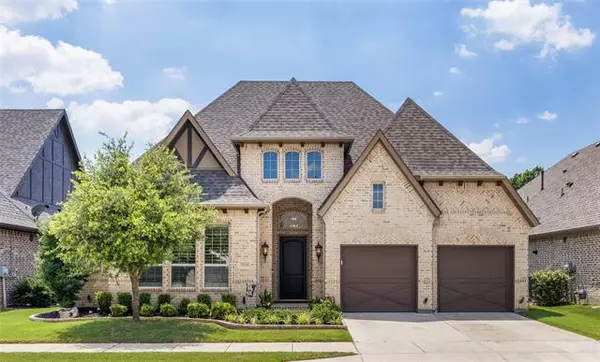For more information regarding the value of a property, please contact us for a free consultation.
5708 Heron Drive E Colleyville, TX 76034
Want to know what your home might be worth? Contact us for a FREE valuation!

Our team is ready to help you sell your home for the highest possible price ASAP
Key Details
Property Type Single Family Home
Sub Type Single Family Residence
Listing Status Sold
Purchase Type For Sale
Square Footage 3,056 sqft
Price per Sqft $245
Subdivision Heron Pond
MLS Listing ID 14592502
Sold Date 07/27/21
Style Traditional
Bedrooms 4
Full Baths 2
Half Baths 1
HOA Fees $83
HOA Y/N Mandatory
Total Fin. Sqft 3056
Year Built 2016
Lot Size 7,492 Sqft
Acres 0.172
Property Description
Breathtaking sunsets from this single story home on gated Heron Pond. Enjoy summer with this gorgeous pool and spa overlooking the large, picturesque water views! Made for entertaining indoors or out with custom electric screens that cover the back patio at your fingertips. Breathtaking kitchen island that seats everyone and features stunning 42 in cabinets with sparkling stainless appliances. Enormous closet in Master and walk ins all other bedrooms. Hand scraped hardwoods and plantation shutters throughout the home. Low maintenance yard and a deep garage with tons of storage! Quiet, gated neighborhood with walking paths, water views and manicured grounds as well as herons and turtles! This is THE ONE!
Location
State TX
County Tarrant
Community Community Sprinkler, Gated, Lake, Perimeter Fencing
Direction Follow GPS.PLEASE HAVE ALL OFFERS SUBMITTED BY 7 PM SUNDAY jUNE 27,2021
Rooms
Dining Room 1
Interior
Interior Features Cable TV Available, Decorative Lighting, Dry Bar, Flat Screen Wiring, High Speed Internet Available, Vaulted Ceiling(s)
Heating Central, Natural Gas
Cooling Ceiling Fan(s), Central Air, Electric
Flooring Carpet, Ceramic Tile, Wood
Fireplaces Number 1
Fireplaces Type Blower Fan, Brick, Gas Logs, Gas Starter, Heatilator
Appliance Built-in Refrigerator, Convection Oven, Dishwasher, Disposal, Double Oven, Electric Oven, Gas Cooktop, Microwave, Plumbed for Ice Maker, Refrigerator, Gas Water Heater
Heat Source Central, Natural Gas
Exterior
Exterior Feature Covered Patio/Porch, Rain Gutters, Lighting, Outdoor Living Center
Garage Spaces 3.0
Fence Gate, Wrought Iron
Pool Fenced, Gunite, Heated, In Ground, Sport, Separate Spa/Hot Tub, Pool Sweep
Community Features Community Sprinkler, Gated, Lake, Perimeter Fencing
Utilities Available City Sewer, City Water
Waterfront Description Lake Front Main Body,Retaining Wall Other
Roof Type Composition
Garage Yes
Private Pool 1
Building
Lot Description Landscaped, No Backyard Grass, Sprinkler System, Subdivision, Water/Lake View
Story One
Foundation Slab
Structure Type Brick,Rock/Stone
Schools
Elementary Schools Liberty
Middle Schools Bear Creek
High Schools Keller
School District Keller Isd
Others
Restrictions No Known Restriction(s)
Ownership OF RECORD
Acceptable Financing Cash, Conventional, Texas Vet, VA Loan
Listing Terms Cash, Conventional, Texas Vet, VA Loan
Financing Conventional
Special Listing Condition Agent Related to Owner, Owner/ Agent, Survey Available, Utility Easement
Read Less

©2024 North Texas Real Estate Information Systems.
Bought with Mckamy Looney • Compass RE Texas, LLC.
GET MORE INFORMATION


