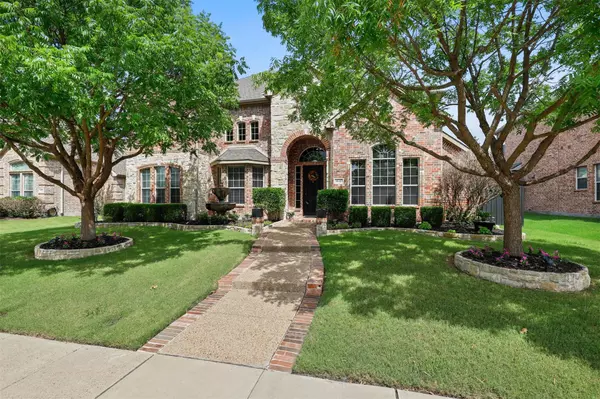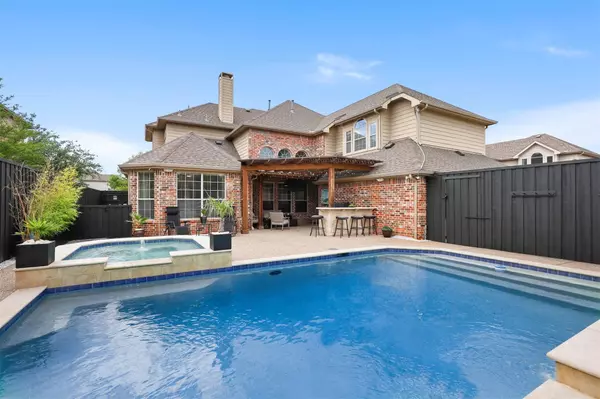For more information regarding the value of a property, please contact us for a free consultation.
9640 Ironwood Drive Frisco, TX 75033
Want to know what your home might be worth? Contact us for a FREE valuation!

Our team is ready to help you sell your home for the highest possible price ASAP
Key Details
Property Type Single Family Home
Sub Type Single Family Residence
Listing Status Sold
Purchase Type For Sale
Square Footage 3,695 sqft
Price per Sqft $186
Subdivision Heather Ridge Estates Ph Ii B
MLS Listing ID 14612639
Sold Date 07/29/21
Style Traditional
Bedrooms 5
Full Baths 4
HOA Fees $43/ann
HOA Y/N Mandatory
Total Fin. Sqft 3695
Year Built 2004
Annual Tax Amount $9,612
Lot Size 8,537 Sqft
Acres 0.196
Property Description
Gorgeous & spacious 5 bdrm, 4 bath home with an amazing pool is located in Frisco ISD! Close to all that Frisco has to offer & easy access to major roadways. Beautiful curb appeal from the stately facade & lush, manicured landscaping! Interior is on-trend with a light, neutral color palette enhanced by soaring ceilings & tons of windows! Quality & detail is evident in every rm of the house. Spacious Ktchn has granite counters, a large island, ss appliances. 2 living spaces, a dining rm & much desired primary suite dwnstrs along with an office (could be 5th bdrm). Upstairs has a media rm&3 bdrms. Backyard Paradise with pool & outdoor living-kitchen! Multiple Offers! Highest and Best by 9 pm
Location
State TX
County Denton
Community Community Pool, Greenbelt, Jogging Path/Bike Path, Park, Playground
Direction West of Dallas Nrth Tollwy & Just Nrth of 121-Sam Rayburn.Head nrth on Legacy Dr toward Throne Hall DrTurn lft on Throne Hall DrTurn rght on Revolution WayTurn lft on Cherry Ridge DrTurn lft on Shell Ridge DrShell Ridge Dr turns right & becomes Ironwood DrDestination will be on Left.
Rooms
Dining Room 2
Interior
Interior Features Cable TV Available, Decorative Lighting, Dry Bar, High Speed Internet Available, Multiple Staircases, Sound System Wiring, Vaulted Ceiling(s)
Heating Central, Natural Gas
Cooling Ceiling Fan(s), Central Air, Electric
Flooring Carpet, Ceramic Tile, Wood
Fireplaces Number 1
Fireplaces Type Gas Logs
Appliance Dishwasher, Electric Cooktop, Electric Oven, Ice Maker, Microwave, Plumbed For Gas in Kitchen, Plumbed for Ice Maker, Vented Exhaust Fan, Gas Water Heater
Heat Source Central, Natural Gas
Laundry Electric Dryer Hookup, Full Size W/D Area, Gas Dryer Hookup, Washer Hookup
Exterior
Exterior Feature Attached Grill, Covered Patio/Porch, Rain Gutters, Lighting, Outdoor Living Center
Garage Spaces 3.0
Fence Wood
Pool Fenced, Gunite, Heated, In Ground, Pool/Spa Combo, Pool Sweep, Water Feature
Community Features Community Pool, Greenbelt, Jogging Path/Bike Path, Park, Playground
Utilities Available Alley, Asphalt, City Sewer, City Water, Individual Gas Meter, Sidewalk
Roof Type Composition
Garage Yes
Private Pool 1
Building
Lot Description Few Trees, Interior Lot, Landscaped, Many Trees, Sprinkler System, Subdivision
Story Two
Foundation Slab
Level or Stories Two
Structure Type Brick,Vinyl Siding
Schools
Elementary Schools Carroll
Middle Schools Cobb
High Schools Wakeland
School District Frisco Isd
Others
Restrictions Unknown Encumbrance(s)
Ownership on file
Acceptable Financing Cash, Conventional, FHA, Texas Vet, VA Loan
Listing Terms Cash, Conventional, FHA, Texas Vet, VA Loan
Financing Conventional
Read Less

©2025 North Texas Real Estate Information Systems.
Bought with Stacey Leslie • EXP REALTY



