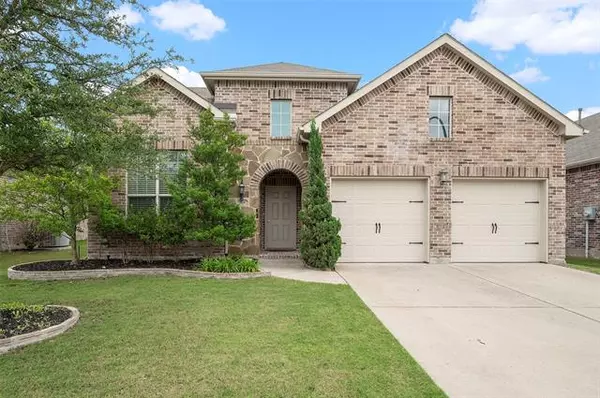For more information regarding the value of a property, please contact us for a free consultation.
624 Cattlemans Way Fort Worth, TX 76131
Want to know what your home might be worth? Contact us for a FREE valuation!

Our team is ready to help you sell your home for the highest possible price ASAP
Key Details
Property Type Single Family Home
Sub Type Single Family Residence
Listing Status Sold
Purchase Type For Sale
Square Footage 1,903 sqft
Price per Sqft $161
Subdivision Liberty Crossing
MLS Listing ID 14606260
Sold Date 07/23/21
Style Traditional
Bedrooms 3
Full Baths 2
Half Baths 1
HOA Fees $33/ann
HOA Y/N Mandatory
Total Fin. Sqft 1903
Year Built 2011
Annual Tax Amount $6,730
Lot Size 5,488 Sqft
Acres 0.126
Property Description
Fabulous meticulously maintained Horizon Home. Great natural light, high ceilings, fresh carpet, and fresh paint. Roof being redone this month and will come with a lifetime labor warranty. Excellent floorplan has a study at the front of the home that has a closet and could be used as a 4th bedroom if desired. Wide halways, half bath in an out of the way spot. Large open kitchen with great work space, tons of cabinets, gas range, stainless steel appliances. Private master suite at the back of the home with a great walk in closet, garden tub, separate shower, and dual sinks. Secondary bedrooms are split. This home also features a central computer station. Energy Star Certified. Community pool and Playground.
Location
State TX
County Tarrant
Community Community Pool, Playground
Direction From 287 exit N Blue Mound Rd then go left under the hwy. then turn right on to Heritage Trace Pkwythen right onto Liberty Crossing Dr then left onto Cattlemans Way. Home on your left.
Rooms
Dining Room 1
Interior
Interior Features Cable TV Available, Flat Screen Wiring, High Speed Internet Available, Sound System Wiring, Vaulted Ceiling(s)
Heating Central, Natural Gas
Cooling Attic Fan, Ceiling Fan(s), Central Air, Electric
Flooring Carpet, Ceramic Tile
Fireplaces Number 1
Fireplaces Type Decorative, Gas Logs, Gas Starter, Stone
Appliance Dishwasher, Disposal, Electric Oven, Gas Cooktop, Gas Oven, Gas Range, Microwave, Other, Plumbed For Gas in Kitchen, Plumbed for Ice Maker, Gas Water Heater
Heat Source Central, Natural Gas
Laundry Electric Dryer Hookup, Full Size W/D Area, Washer Hookup
Exterior
Exterior Feature Covered Patio/Porch, Rain Gutters
Garage Spaces 2.0
Fence Wood
Community Features Community Pool, Playground
Utilities Available City Sewer, City Water, Concrete, Curbs, Individual Gas Meter, Individual Water Meter, Sidewalk, Underground Utilities
Roof Type Composition
Garage Yes
Building
Lot Description Few Trees, Interior Lot, Landscaped, Lrg. Backyard Grass, Subdivision
Story One
Foundation Slab
Structure Type Brick,Rock/Stone
Schools
Elementary Schools Comanche Springs
Middle Schools Prairie Vista
High Schools Saginaw
School District Eagle Mt-Saginaw Isd
Others
Restrictions Deed
Ownership Of Record
Acceptable Financing Cash, Conventional, FHA, VA Loan
Listing Terms Cash, Conventional, FHA, VA Loan
Financing Conventional
Special Listing Condition Survey Available
Read Less

©2025 North Texas Real Estate Information Systems.
Bought with Vicki Redding • Better Homes & Gardens, Winans

