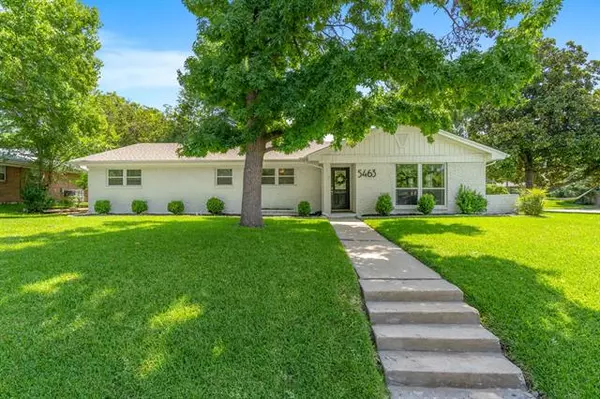For more information regarding the value of a property, please contact us for a free consultation.
5463 Woodway Drive Fort Worth, TX 76133
Want to know what your home might be worth? Contact us for a FREE valuation!

Our team is ready to help you sell your home for the highest possible price ASAP
Key Details
Property Type Single Family Home
Sub Type Single Family Residence
Listing Status Sold
Purchase Type For Sale
Square Footage 2,141 sqft
Price per Sqft $137
Subdivision Wedgwood Add
MLS Listing ID 14633984
Sold Date 09/07/21
Style Contemporary/Modern,Traditional
Bedrooms 3
Full Baths 2
HOA Y/N None
Total Fin. Sqft 2141
Year Built 1959
Annual Tax Amount $4,875
Lot Size 0.298 Acres
Acres 0.298
Lot Dimensions 100 X 130
Property Description
Wonderful in Wedgwood! Updated ranch style home with inviting and commodious layout. The open living and dining room is flanked by the eat in kitchen. Just off the front door is the office with a custom bookcase that was carefully designed to present treasured mementos, books and more. This home allows for easy entertaining with a boastful covered outdoor living space, ambient string lighting, and plenty of room for loved ones to gather both inside and out. The bedrooms are split from the main living areas creating are harmonious and quiet environment from the homes main living areas. A house is just a place with a roof but a home is a place where you live, laugh and feel comfort.
Location
State TX
County Tarrant
Direction Use GPS. Please note that measurements in MLS are approximate. Buyer to verify taxes, square footage and schools. Please Remove shoes if raining. Home will be available to show starting the morning of Friday, July 30th. Offers will not be reviewed prior to Tuesday, August 3rd.
Rooms
Dining Room 1
Interior
Interior Features Cable TV Available, Decorative Lighting, Flat Screen Wiring, Other, Smart Home System
Heating Central, Natural Gas
Cooling Ceiling Fan(s), Central Air, Electric
Flooring Carpet, Ceramic Tile, Laminate, Slate
Fireplaces Number 1
Fireplaces Type Brick, Gas Starter, Masonry, Wood Burning
Equipment Satellite Dish
Appliance Dishwasher, Disposal, Electric Cooktop, Electric Oven, Microwave, Refrigerator, Gas Water Heater
Heat Source Central, Natural Gas
Laundry Full Size W/D Area, Gas Dryer Hookup, Washer Hookup
Exterior
Exterior Feature Covered Patio/Porch, Rain Gutters, Lighting
Garage Spaces 2.0
Fence Wood
Utilities Available All Weather Road, City Sewer, City Water, Concrete, Curbs, Individual Gas Meter, Individual Water Meter, Overhead Utilities, Sidewalk
Roof Type Composition
Garage Yes
Building
Lot Description Corner Lot, Few Trees, Irregular Lot, Landscaped, Lrg. Backyard Grass, Sprinkler System
Story One
Foundation Slab
Structure Type Brick
Schools
Elementary Schools Bruceshulk
Middle Schools Wedgwood
High Schools Southwest
School District Fort Worth Isd
Others
Ownership Mortimer
Acceptable Financing Cash, Conventional
Listing Terms Cash, Conventional
Financing Conventional
Special Listing Condition Survey Available, Utility Easement, Verify Tax Exemptions
Read Less

©2024 North Texas Real Estate Information Systems.
Bought with Sandie Conner • Engel & Volkers Fort Worth
GET MORE INFORMATION


