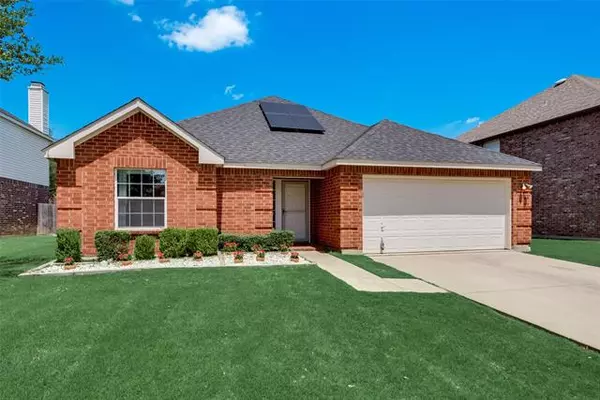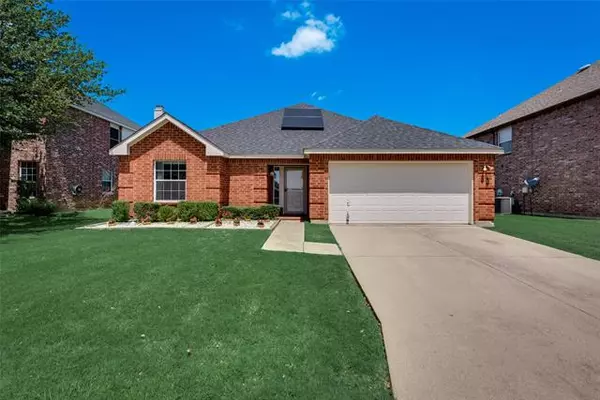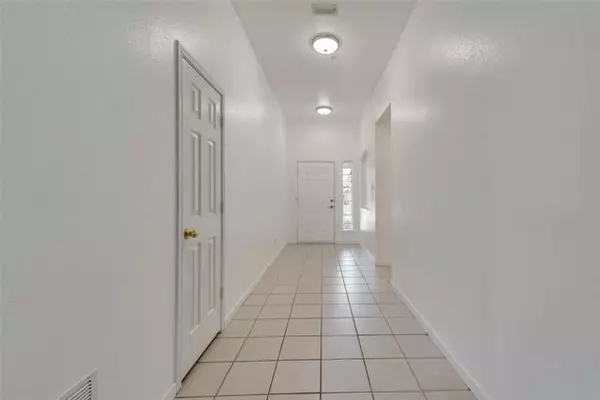For more information regarding the value of a property, please contact us for a free consultation.
1949 Stonehill Drive Fort Worth, TX 76247
Want to know what your home might be worth? Contact us for a FREE valuation!

Our team is ready to help you sell your home for the highest possible price ASAP
Key Details
Property Type Single Family Home
Sub Type Single Family Residence
Listing Status Sold
Purchase Type For Sale
Square Footage 1,707 sqft
Price per Sqft $146
Subdivision Harriet Creek Ranch Ph 1
MLS Listing ID 14648997
Sold Date 08/31/21
Style Traditional
Bedrooms 3
Full Baths 2
Half Baths 2
HOA Fees $26/qua
HOA Y/N Mandatory
Total Fin. Sqft 1707
Year Built 2003
Annual Tax Amount $4,812
Lot Size 7,797 Sqft
Acres 0.179
Property Description
MULTIPLE OFFERS RECEIVED. Please send best and final offers by 10:00 am Monday August 16th. Cute as a bug. New Paint, New Flooring, New HVAC and ready for move-in. This 3 bed 2 bath home in highly sought after NWISD is just waiting for its new owners. The neighborhood is perfect for kids, offering a community pool, park and playground and includes a neighborhood elementary school. Dont miss out on this gem it wont last long. Solar panels will convey to the new owner. House is wired with Cat 6a shielded ethernet to support up to 10GB speeds.
Location
State TX
County Denton
Community Community Pool, Park, Playground
Direction From Hwy 114 take Harriet Creek Dr, turn left on Cowboy Trail right on Stonehill
Rooms
Dining Room 1
Interior
Interior Features Cable TV Available, High Speed Internet Available
Heating Central, Electric
Cooling Ceiling Fan(s), Central Air, Electric
Flooring Ceramic Tile, Wood
Fireplaces Number 1
Fireplaces Type Wood Burning
Appliance Dishwasher, Disposal, Electric Range, Microwave, Plumbed for Ice Maker, Vented Exhaust Fan, Electric Water Heater
Heat Source Central, Electric
Exterior
Exterior Feature Covered Patio/Porch
Garage Spaces 2.0
Fence Wood
Community Features Community Pool, Park, Playground
Utilities Available All Weather Road, City Sewer, City Water, Curbs, Individual Water Meter, Sidewalk
Roof Type Composition
Garage Yes
Building
Lot Description Few Trees, Interior Lot, Landscaped, Sprinkler System, Subdivision
Story One
Foundation Slab
Structure Type Brick
Schools
Elementary Schools Clara Love
Middle Schools Pike
High Schools Northwest
School District Northwest Isd
Others
Ownership Robert Murphy
Acceptable Financing Cash, Conventional, FHA
Listing Terms Cash, Conventional, FHA
Financing Conventional
Read Less

©2025 North Texas Real Estate Information Systems.
Bought with Michael Hershenberg • Keller Williams Realty



