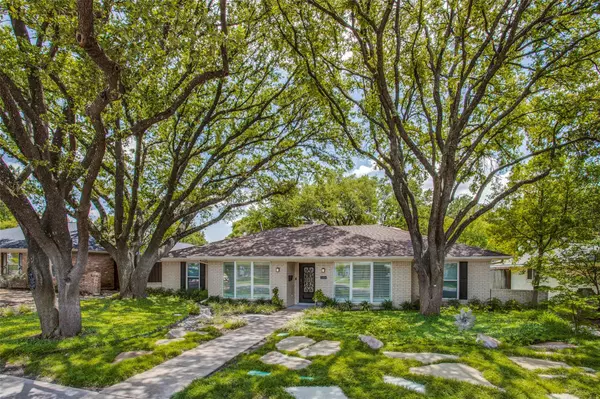For more information regarding the value of a property, please contact us for a free consultation.
7334 La Sobrina Drive Dallas, TX 75248
Want to know what your home might be worth? Contact us for a FREE valuation!

Our team is ready to help you sell your home for the highest possible price ASAP
Key Details
Property Type Single Family Home
Sub Type Single Family Residence
Listing Status Sold
Purchase Type For Sale
Square Footage 2,616 sqft
Price per Sqft $238
Subdivision Prestonwood
MLS Listing ID 14627783
Sold Date 09/02/21
Style Traditional
Bedrooms 4
Full Baths 3
HOA Y/N None
Total Fin. Sqft 2616
Year Built 1972
Annual Tax Amount $10,829
Lot Size 8,407 Sqft
Acres 0.193
Lot Dimensions 70 x 120
Property Description
This home does everything you need it to do & does it BEAUTIFULLY! You will finally have ALL the storage you need for your Projects, Hobbies & Collections! And,you will love the updating you can see, such as wood & tile flooring throughout, High End Cabinetry, lighting, baseboards, crown molding, interior & exterior doors & windows, PLUS all the upgrades you can't see, such as wiring, insulation,ductwork, floored attic,whole house water filtration system & tankless water heater. Foodies will love the Amazing Butler's Pantry,under cabinet task lighting,extensive cabinet & counter space, & Gas Cook top w-Pot Filler! The 4th Bedroom & bath are Split & Secluded, making this one of the best Guest Suites I have seen!
Location
State TX
County Dallas
Direction From Arapaho & Hillcrest, North on Hillcrest; Right on Clearhaven; Left on La Sobrina. Home will be on Right.
Rooms
Dining Room 2
Interior
Interior Features Flat Screen Wiring, High Speed Internet Available, Sound System Wiring, Vaulted Ceiling(s)
Heating Central, Natural Gas
Cooling Ceiling Fan(s), Central Air, Electric
Flooring Travertine Stone, Wood
Fireplaces Number 1
Fireplaces Type Gas Logs, Gas Starter, Masonry
Appliance Convection Oven, Dishwasher, Disposal, Double Oven, Electric Oven, Gas Cooktop, Microwave, Plumbed For Gas in Kitchen, Plumbed for Ice Maker, Vented Exhaust Fan, Water Softener, Gas Water Heater
Heat Source Central, Natural Gas
Exterior
Exterior Feature Attached Grill, Rain Gutters
Garage Spaces 2.0
Fence Wood
Utilities Available City Sewer, City Water, Sidewalk, Underground Utilities
Roof Type Composition
Garage Yes
Building
Lot Description Interior Lot, Landscaped, Many Trees, Sprinkler System
Story One
Foundation Slab
Structure Type Brick,Siding
Schools
Elementary Schools Bowie
Middle Schools Parkhill
High Schools Pearce
School District Richardson Isd
Others
Ownership Sarah Stangl
Acceptable Financing Cash, Conventional, FHA, VA Loan
Listing Terms Cash, Conventional, FHA, VA Loan
Financing Conventional
Special Listing Condition Survey Available
Read Less

©2024 North Texas Real Estate Information Systems.
Bought with Noah Langley-Larson • Keller Williams Realty DPR
GET MORE INFORMATION


