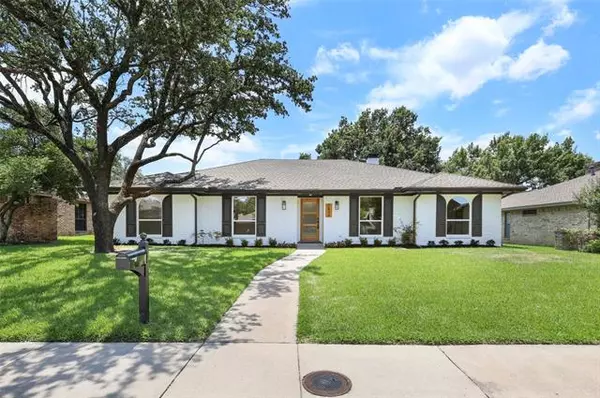For more information regarding the value of a property, please contact us for a free consultation.
7414 Authon Drive Dallas, TX 75248
Want to know what your home might be worth? Contact us for a FREE valuation!

Our team is ready to help you sell your home for the highest possible price ASAP
Key Details
Property Type Single Family Home
Sub Type Single Family Residence
Listing Status Sold
Purchase Type For Sale
Square Footage 2,394 sqft
Price per Sqft $246
Subdivision Prestonwood
MLS Listing ID 14610742
Sold Date 08/13/21
Style Traditional
Bedrooms 4
Full Baths 3
HOA Y/N None
Total Fin. Sqft 2394
Year Built 1973
Annual Tax Amount $11,112
Lot Size 8,494 Sqft
Acres 0.195
Property Description
Beautifully renovated four bedroom home with an office and a pool in Prestonwood subdivision. Master Bath was doubled in size from the original layout. New open concept, new flooring, new kitchen cabinets with soft close drawers, top-of-the-line GE CAFE Appliances with a six burner gas range. Bianco Orion 6 inch Hexagon Polished Marble Backsplash in this newly remodeled kitchen, Vittorio Bianco Polished Tile in the Master Bath, Buchanan Polished Marble in the secondary bath, Bayshore Oak flooring throughout, & Artika Light Fixtures just to highlight the attention to detail on this one of a kind remodel in the Prestonwood neighborhood.
Location
State TX
County Dallas
Direction From Tollway S exit Arapaho, L on Arapaho, L on Meandering way, L on Authon, House is on the left.
Rooms
Dining Room 2
Interior
Interior Features Decorative Lighting, Paneling
Heating Central, Natural Gas
Cooling Ceiling Fan(s), Central Air, Electric
Flooring Carpet, Ceramic Tile, Wood
Fireplaces Number 1
Fireplaces Type Wood Burning
Appliance Dishwasher, Disposal, Gas Range, Plumbed For Gas in Kitchen, Plumbed for Ice Maker, Gas Water Heater
Heat Source Central, Natural Gas
Exterior
Garage Spaces 2.0
Utilities Available City Sewer, City Water
Roof Type Composition
Garage Yes
Private Pool 1
Building
Story One
Foundation Slab
Structure Type Brick
Schools
Elementary Schools Bowie
Middle Schools Parkhill
High Schools Pearce
School District Richardson Isd
Others
Ownership See tax
Financing Conventional
Read Less

©2024 North Texas Real Estate Information Systems.
Bought with Tomer Damti • Berkshire HathawayHS PenFed TX
GET MORE INFORMATION


