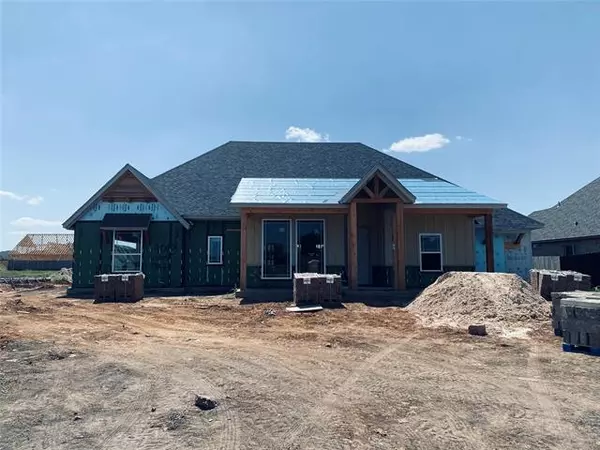For more information regarding the value of a property, please contact us for a free consultation.
9013 Hidden Pond Drive New Fairview, TX 76247
Want to know what your home might be worth? Contact us for a FREE valuation!

Our team is ready to help you sell your home for the highest possible price ASAP
Key Details
Property Type Single Family Home
Sub Type Single Family Residence
Listing Status Sold
Purchase Type For Sale
Square Footage 2,781 sqft
Price per Sqft $197
Subdivision Falcon Rdg Ph 1
MLS Listing ID 14606737
Sold Date 08/27/21
Style Traditional
Bedrooms 4
Full Baths 3
HOA Fees $45/ann
HOA Y/N Mandatory
Total Fin. Sqft 2781
Year Built 2021
Annual Tax Amount $1,518
Lot Size 0.500 Acres
Acres 0.5
Property Description
Gorgeous semi completed Bailee home that will be filled with stunning finishes, open concept floorpan, spacious rooms and generous closets. This home can be a 3 bedroom with a bonus room. Granite throughout, walk in shower with 2 heads, huge pantry, large patio with an outdoor fireplace, foam encapsulation make this home even more wonderful!
Location
State TX
County Denton
Direction Use Gps
Rooms
Dining Room 1
Interior
Interior Features Decorative Lighting, Flat Screen Wiring, Sound System Wiring, Vaulted Ceiling(s)
Heating Central, Electric, Propane
Cooling Ceiling Fan(s), Central Air, Electric
Flooring Carpet, Ceramic Tile
Fireplaces Number 2
Fireplaces Type Gas Logs, Gas Starter, Stone
Appliance Dishwasher, Disposal, Double Oven, Electric Range, Gas Cooktop, Microwave, Plumbed for Ice Maker
Heat Source Central, Electric, Propane
Exterior
Exterior Feature Fire Pit, Rain Gutters
Garage Spaces 3.0
Fence Wood
Utilities Available Aerobic Septic, Community Mailbox, Co-op Water
Roof Type Composition
Garage Yes
Building
Lot Description Interior Lot, Sprinkler System
Story One
Foundation Slab
Structure Type Brick,Rock/Stone
Schools
Elementary Schools Justin
Middle Schools Pike
High Schools Northwest
School District Northwest Isd
Others
Restrictions Deed
Ownership Bailee Custom homes
Acceptable Financing Cash, Conventional, FHA, VA Loan
Listing Terms Cash, Conventional, FHA, VA Loan
Financing Cash
Special Listing Condition Deed Restrictions
Read Less

©2025 North Texas Real Estate Information Systems.
Bought with Laurie Wall • The Wall Team Realty Assoc



