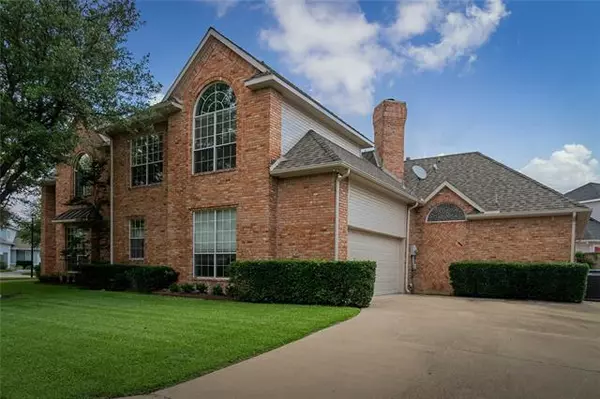For more information regarding the value of a property, please contact us for a free consultation.
18036 Rock Branch Drive Dallas, TX 75287
Want to know what your home might be worth? Contact us for a FREE valuation!

Our team is ready to help you sell your home for the highest possible price ASAP
Key Details
Property Type Single Family Home
Sub Type Single Family Residence
Listing Status Sold
Purchase Type For Sale
Square Footage 3,958 sqft
Price per Sqft $176
Subdivision Estates Of Bent Tree West
MLS Listing ID 14610686
Sold Date 08/13/21
Style Traditional
Bedrooms 4
Full Baths 3
Half Baths 1
HOA Fees $26/ann
HOA Y/N Mandatory
Total Fin. Sqft 3958
Year Built 1994
Annual Tax Amount $14,044
Lot Size 10,018 Sqft
Acres 0.23
Property Description
**WELCOME TO THE ESTATES OF BENT TREE WEST** Stunning and desirable corner property with port-cochere! Almost 4,000 sq. ft. of living space! Fantastic price! Gorgeous parquet wood flooring with exquisite curved staircase with soaring ceilings. Tons of natural light through all rooms! Phenomenal study with accented stained wood. Large family room with beautiful fireplace. Kitchen featuring Viking induction cooktop, built in refrigerator, double over, warming try and WIP. Living room and breakfast room are great for entraining. Door accessing backyard and beautiful private pool. Master bathroom shower renovation, includes dual vanity, jetted tub and huge WIC. Open game room upstairs, three bedrooms, J& J bath.
Location
State TX
County Collin
Community Community Sprinkler, Perimeter Fencing
Direction Starting at the intersection of President George Bush Turnpike and Dallas North Tollway continue South on Dallas North Tollway, exit onto Dallas Pkwy, right onto Gibbons Drive, right onto Rock Branch Drive, home is on the left.
Rooms
Dining Room 2
Interior
Interior Features Cable TV Available, Decorative Lighting, Paneling, Vaulted Ceiling(s)
Heating Central, Natural Gas
Cooling Ceiling Fan(s), Central Air, Electric
Flooring Parquet, Stone, Wood
Fireplaces Number 2
Fireplaces Type Brick, Stone, Wood Burning
Appliance Built-in Refrigerator, Dishwasher, Disposal, Electric Cooktop, Microwave, Plumbed for Ice Maker, Vented Exhaust Fan, Warming Drawer, Gas Water Heater
Heat Source Central, Natural Gas
Laundry Electric Dryer Hookup, Full Size W/D Area, Washer Hookup
Exterior
Exterior Feature Rain Gutters
Garage Spaces 2.0
Carport Spaces 3
Fence Brick, Wood
Pool Gunite, In Ground
Community Features Community Sprinkler, Perimeter Fencing
Utilities Available All Weather Road, City Sewer, City Water, Concrete, Curbs, Sidewalk
Roof Type Composition
Garage Yes
Private Pool 1
Building
Lot Description Corner Lot, Few Trees, Interior Lot, Landscaped, Sprinkler System, Subdivision
Story Two
Foundation Slab
Structure Type Brick
Schools
Elementary Schools Mitchell
Middle Schools Frankford
High Schools Plano West
School District Plano Isd
Others
Ownership Of Record
Acceptable Financing Cash, Conventional
Listing Terms Cash, Conventional
Financing Conventional
Special Listing Condition Aerial Photo, Survey Available
Read Less

©2025 North Texas Real Estate Information Systems.
Bought with Richard Garrison • Allie Beth Allman & Associates



