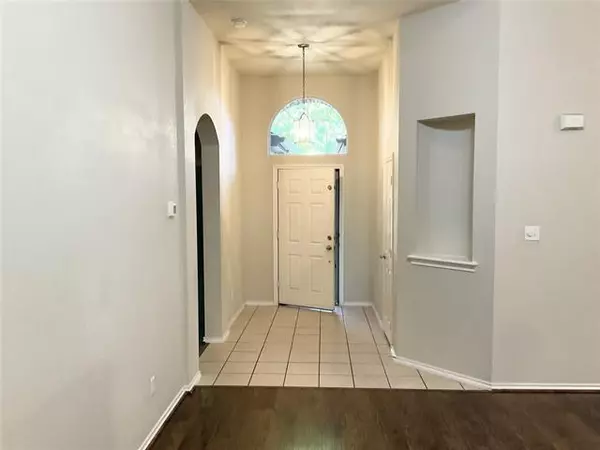For more information regarding the value of a property, please contact us for a free consultation.
2649 Chadwick Drive Fort Worth, TX 76131
Want to know what your home might be worth? Contact us for a FREE valuation!

Our team is ready to help you sell your home for the highest possible price ASAP
Key Details
Property Type Single Family Home
Sub Type Single Family Residence
Listing Status Sold
Purchase Type For Sale
Square Footage 1,743 sqft
Price per Sqft $146
Subdivision Crossing At Fossil Creek The
MLS Listing ID 14558599
Sold Date 05/27/21
Style Traditional
Bedrooms 3
Full Baths 2
HOA Fees $32/ann
HOA Y/N Mandatory
Total Fin. Sqft 1743
Year Built 2004
Annual Tax Amount $5,350
Lot Size 7,274 Sqft
Acres 0.167
Property Description
This DR Horton home has had ONE OWNER! Located within walking distance to the Fossil Crossing Park! Perfect for a first time home buyer or if you are looking to downsize. Features a split bedroom floorplan with vinyl wood updates made in 2015. New roof in 2017 AND NEW HVAC in 2019! A spacious master with separate tub and shower both have had travertine tile surround updates! Covered back patio with a pergola boasts a gorgeous wisteria vine for some added color and extra shade. Refrigerator will convey with the home! This homes puts you minutes away from accessing I35 for commuting or dining out. BNSF office just a short drive around the corner. Ready for new owners!
Location
State TX
County Tarrant
Community Community Pool, Jogging Path/Bike Path, Park, Playground
Direction From I35 go West on Western Center. Turn Left on Mark IV Parkway then turn Left on Chadwick Drive.Home is located on the Left with sign in the yard
Rooms
Dining Room 1
Interior
Interior Features Decorative Lighting, High Speed Internet Available, Vaulted Ceiling(s), Wainscoting
Heating Central, Electric, Propane
Cooling Ceiling Fan(s), Central Air, Electric
Flooring Carpet, Ceramic Tile, Laminate, Wood
Fireplaces Number 1
Fireplaces Type Decorative, Gas Starter
Appliance Dishwasher, Disposal, Gas Cooktop, Microwave, Plumbed For Gas in Kitchen, Plumbed for Ice Maker, Refrigerator, Vented Exhaust Fan, Gas Water Heater
Heat Source Central, Electric, Propane
Laundry Electric Dryer Hookup, Full Size W/D Area, Washer Hookup
Exterior
Exterior Feature Covered Patio/Porch, Rain Gutters
Garage Spaces 2.0
Fence Wood
Community Features Community Pool, Jogging Path/Bike Path, Park, Playground
Utilities Available City Sewer, City Water, Concrete, Curbs, Sidewalk, Underground Utilities
Roof Type Composition
Garage Yes
Building
Lot Description Few Trees, Interior Lot, Lrg. Backyard Grass, Sprinkler System, Subdivision
Story One
Foundation Slab
Structure Type Brick
Schools
Elementary Schools Northbrook
Middle Schools Prairie Vista
High Schools Saginaw
School District Eagle Mt-Saginaw Isd
Others
Restrictions Deed
Ownership see tax
Acceptable Financing Cash, Conventional, FHA, VA Loan
Listing Terms Cash, Conventional, FHA, VA Loan
Financing FHA
Special Listing Condition Deed Restrictions
Read Less

©2025 North Texas Real Estate Information Systems.
Bought with Sandra Najera • CLAY STAPP + CO



