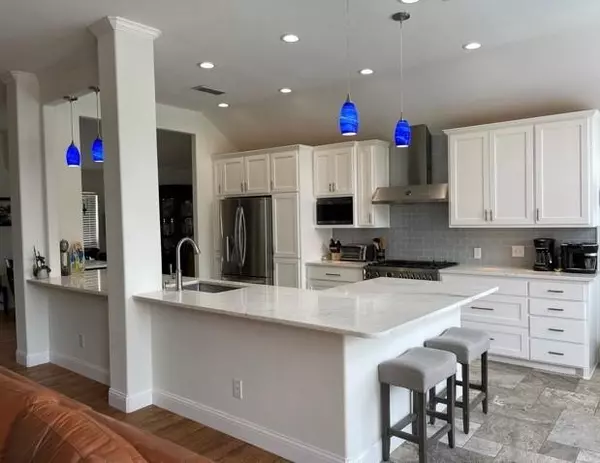For more information regarding the value of a property, please contact us for a free consultation.
901 Hemingway Court Allen, TX 75002
Want to know what your home might be worth? Contact us for a FREE valuation!

Our team is ready to help you sell your home for the highest possible price ASAP
Key Details
Property Type Single Family Home
Sub Type Single Family Residence
Listing Status Sold
Purchase Type For Sale
Square Footage 1,884 sqft
Price per Sqft $195
Subdivision Heritage Park Ph 3A-1
MLS Listing ID 14626733
Sold Date 08/10/21
Style Traditional
Bedrooms 4
Full Baths 2
HOA Y/N None
Total Fin. Sqft 1884
Year Built 1997
Annual Tax Amount $6,060
Lot Size 9,147 Sqft
Acres 0.21
Property Description
MULTIPLE OFFERS RECEIVED! BEST AND FINAL 4PM MONDAY, JULY 26TH. This is THE ONE you have been looking for!Prepare to be amazed by this exceptional property in a perfect location! Let's start with the kitchen-completely redone with all new cabinetry,marble countertops,Fisher Paykel dishwasher, lighting, & the centerpiece Bertazzoni gas stove!Enjoy travertine & wood flooring in the living areas, laminate in the bedrooms, & a stunning fireplace with decorative tiles.Flex bedroom 4 w French doors can be used as study.Step outside the new doors to your own tropical retreat-a pool & spa with a patio large enough for all your friends! Remote gate across driveway! Located on a cul-de-sac next the greenspace.
Location
State TX
County Collin
Community Greenbelt, Jogging Path/Bike Path
Direction From 75, East on Bethany, Right on Aylesbury, turn right on first street - Hemingway. Home will be the last one on the right in the cul-de-sac.
Rooms
Dining Room 2
Interior
Interior Features Decorative Lighting, High Speed Internet Available
Heating Central, Natural Gas
Cooling Ceiling Fan(s), Central Air, Electric
Flooring Ceramic Tile, Laminate, Stone, Wood
Fireplaces Number 1
Fireplaces Type Gas Starter
Appliance Commercial Grade Range, Dishwasher, Disposal, Electric Oven, Gas Range, Microwave, Plumbed for Ice Maker, Vented Exhaust Fan, Gas Water Heater
Heat Source Central, Natural Gas
Laundry Electric Dryer Hookup, Full Size W/D Area, Washer Hookup
Exterior
Exterior Feature Rain Gutters, Storage
Garage Spaces 2.0
Fence Gate, Wood
Pool Separate Spa/Hot Tub, Pool Sweep
Community Features Greenbelt, Jogging Path/Bike Path
Utilities Available Alley, City Sewer, City Water, Concrete, Curbs, Individual Gas Meter, Individual Water Meter, Sidewalk
Roof Type Composition
Garage Yes
Private Pool 1
Building
Lot Description Adjacent to Greenbelt, Cul-De-Sac, Few Trees, Greenbelt, Landscaped, Sprinkler System, Subdivision
Story One
Foundation Slab
Structure Type Brick,Siding
Schools
Elementary Schools Vaughan
Middle Schools Ford
High Schools Allen
School District Allen Isd
Others
Ownership see agent
Acceptable Financing Cash, Conventional
Listing Terms Cash, Conventional
Financing Conventional
Read Less

©2024 North Texas Real Estate Information Systems.
Bought with Brandon Scribner • Rogers Healy and Associates
GET MORE INFORMATION


