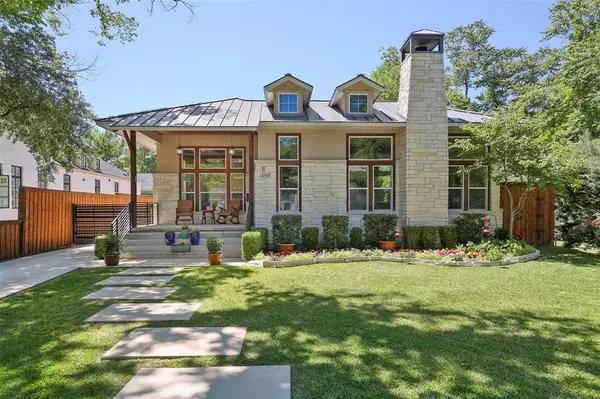For more information regarding the value of a property, please contact us for a free consultation.
1511 N Clinton Avenue Dallas, TX 75208
Want to know what your home might be worth? Contact us for a FREE valuation!

Our team is ready to help you sell your home for the highest possible price ASAP
Key Details
Property Type Single Family Home
Sub Type Single Family Residence
Listing Status Sold
Purchase Type For Sale
Square Footage 3,021 sqft
Price per Sqft $311
Subdivision Kessler - Flanders Heights Rev
MLS Listing ID 14506690
Sold Date 05/17/21
Style Other,Traditional
Bedrooms 4
Full Baths 4
HOA Y/N None
Total Fin. Sqft 3021
Year Built 2015
Lot Size 0.329 Acres
Acres 0.329
Lot Dimensions 65 x 221
Property Description
Nestled on a three home lane where Clinton meets Kessler Parkway. This transitional Hill Country inspired home has 3000 sq ft all on one floor. Wall to wall windows frame the open concept, double island, Thermador kitchen. Move easily into ample entertainment areas, walk-outs to veranda deck...Stunning 13 foot high cedar beam ceilings lead to Master suite with generous walk-ins. Three additional bedrooms have en suite baths, perfect for kids, a luxury for guests, one can easily be study-den flex room. Grounds include relaxing jacuzzi spa, side dog run, private courtyard for special gatherings...lush landscaping & rose garden...new, warm wall palette...Sleek steelgate leads to 3 car garage--rare Kessler find.
Location
State TX
County Dallas
Direction South on Sylvan from I-30, immediate right on Kessler Parkway, right on N. Clinton just past park.
Rooms
Dining Room 1
Interior
Interior Features Decorative Lighting, Flat Screen Wiring
Heating Central, Natural Gas, Zoned
Cooling Ceiling Fan(s), Central Air, Electric, Zoned
Flooring Carpet, Wood
Fireplaces Number 1
Fireplaces Type Gas Starter, Stone, Wood Burning
Appliance Commercial Grade Range, Commercial Grade Vent, Dishwasher, Double Oven, Gas Range, Microwave, Plumbed for Ice Maker
Heat Source Central, Natural Gas, Zoned
Exterior
Exterior Feature Covered Deck, Covered Patio/Porch
Garage Spaces 3.0
Fence Gate, Wrought Iron, Wood
Pool Separate Spa/Hot Tub
Utilities Available City Sewer, City Water
Waterfront Description Creek
Roof Type Composition,Metal
Total Parking Spaces 3
Garage Yes
Building
Lot Description Adjacent to Greenbelt, Cul-De-Sac, Few Trees, Lrg. Backyard Grass, Many Trees, Sprinkler System
Story One
Foundation Pillar/Post/Pier
Level or Stories One
Structure Type Brick,Rock/Stone,Stucco
Schools
Elementary Schools Rosemont
Middle Schools Greiner
High Schools Sunset
School District Dallas Isd
Others
Ownership see agent
Acceptable Financing Cash, Conventional
Listing Terms Cash, Conventional
Financing Conventional
Read Less

©2024 North Texas Real Estate Information Systems.
Bought with Olivia Todaro • Modtown Realty
GET MORE INFORMATION


