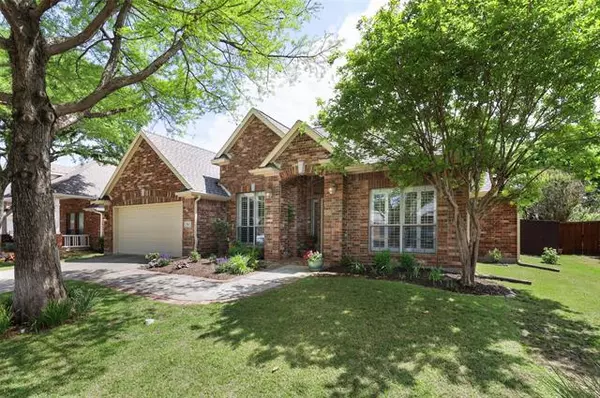For more information regarding the value of a property, please contact us for a free consultation.
7813 Purple Martin Way Mckinney, TX 75072
Want to know what your home might be worth? Contact us for a FREE valuation!

Our team is ready to help you sell your home for the highest possible price ASAP
Key Details
Property Type Single Family Home
Sub Type Single Family Residence
Listing Status Sold
Purchase Type For Sale
Square Footage 1,956 sqft
Price per Sqft $194
Subdivision Eagle Creek
MLS Listing ID 14561227
Sold Date 05/07/21
Style Traditional
Bedrooms 4
Full Baths 2
HOA Fees $70/ann
HOA Y/N Mandatory
Total Fin. Sqft 1956
Year Built 2000
Annual Tax Amount $6,915
Lot Size 8,276 Sqft
Acres 0.19
Lot Dimensions 66x117x77x118
Property Description
This adorable home has been a labor of love for the Sellers since they purchased it in 2014. As you enter the home, you are greeted with high ceilings, an open floor plan, beautiful hand scraped engineered hardwoods, plantation shutters & views of the gorgeous meticulously manicured backyard. The remodeled white & gray kitchen boosts Carrara marble counter tops, chrome chandelier pendants and all new appliances in 2016. Master bath remodel includes marble floors and frameless shower with coordinating subway tile. Fresh paint Exterior 2019 & 2020 Interior. All bedroom carpets replaced in 2020. Enjoy the Stonebridge Ranch long list of amenities - beach club, aquatic center, pools, many parks, tennis, trails, etc.
Location
State TX
County Collin
Community Club House, Community Pool, Jogging Path/Bike Path, Lake, Park, Playground, Tennis Court(S)
Direction North on Stonebridge from Eldorado, left onto Plainfield Dr, right onto Owl Creek Ln, left onto Cardinal Way, right onto Purple Martin Way - home will be on right.
Rooms
Dining Room 2
Interior
Interior Features Cable TV Available, Decorative Lighting, High Speed Internet Available
Heating Central, Natural Gas
Cooling Ceiling Fan(s), Central Air, Electric
Flooring Carpet, Ceramic Tile, Wood
Fireplaces Number 1
Fireplaces Type Gas Logs
Appliance Dishwasher, Disposal, Electric Oven, Gas Cooktop, Ice Maker, Microwave, Plumbed For Gas in Kitchen, Plumbed for Ice Maker, Gas Water Heater
Heat Source Central, Natural Gas
Exterior
Exterior Feature Covered Patio/Porch, Rain Gutters, Storage
Garage Spaces 2.0
Fence Wood
Community Features Club House, Community Pool, Jogging Path/Bike Path, Lake, Park, Playground, Tennis Court(s)
Utilities Available City Sewer, City Water
Roof Type Composition
Garage Yes
Building
Lot Description Interior Lot, Landscaped, Lrg. Backyard Grass, Many Trees, Sprinkler System, Subdivision
Story One
Foundation Slab
Structure Type Brick
Schools
Elementary Schools Bennett
Middle Schools Dowell
High Schools Mckinney Boyd
School District Mckinney Isd
Others
Ownership See Offer Instructions
Acceptable Financing Cash, Conventional, FHA, VA Loan
Listing Terms Cash, Conventional, FHA, VA Loan
Financing Cash
Special Listing Condition Survey Available
Read Less

©2025 North Texas Real Estate Information Systems.
Bought with Leslie Mauck • DHS Realty



