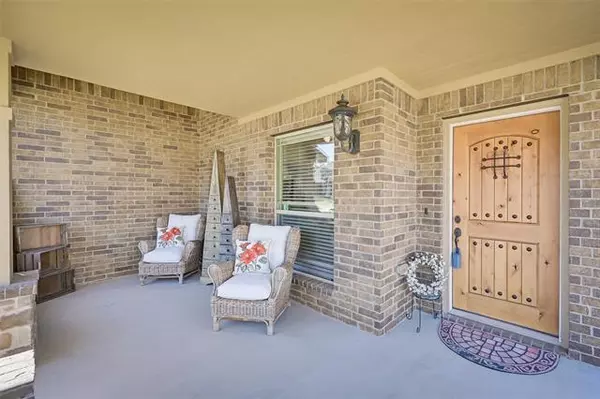For more information regarding the value of a property, please contact us for a free consultation.
781 Red Elm Lane Fort Worth, TX 76131
Want to know what your home might be worth? Contact us for a FREE valuation!

Our team is ready to help you sell your home for the highest possible price ASAP
Key Details
Property Type Single Family Home
Sub Type Single Family Residence
Listing Status Sold
Purchase Type For Sale
Square Footage 2,333 sqft
Price per Sqft $135
Subdivision Creekwood Add
MLS Listing ID 14521867
Sold Date 03/30/21
Bedrooms 4
Full Baths 3
HOA Fees $21
HOA Y/N Mandatory
Total Fin. Sqft 2333
Year Built 2010
Annual Tax Amount $7,440
Lot Size 7,840 Sqft
Acres 0.18
Property Description
This desirable Fort Worth home features one of the most popular floor plans with 3 bedrooms and 2 baths downstairs along with a flex or bonus room for a home office or formal dining space. Upstairs you will find a large second living area, additional bedroom and bath along with a built in desk. Light and bright living spaces with hand scraped hard wood flooring. Kitchen features custom back splash, granite counters and stainless steel appliances including built-in microwave. Front porch is spacious and perfect for relaxing. Covered back porch overlooks a large fenced in yard. Spacious corner lot with manicured landscaping. Community pool and playground, trails and park-like setting-perfect for exploring.
Location
State TX
County Tarrant
Community Club House, Community Pool, Jogging Path/Bike Path, Park, Perimeter Fencing
Direction GPS Valid.
Rooms
Dining Room 1
Interior
Interior Features Cable TV Available, High Speed Internet Available
Heating Central, Natural Gas
Cooling Ceiling Fan(s), Central Air, Electric
Flooring Carpet, Ceramic Tile, Wood
Appliance Dishwasher, Disposal, Electric Range, Microwave, Plumbed for Ice Maker, Vented Exhaust Fan, Gas Water Heater
Heat Source Central, Natural Gas
Exterior
Garage Spaces 2.0
Fence Wood
Community Features Club House, Community Pool, Jogging Path/Bike Path, Park, Perimeter Fencing
Utilities Available City Sewer, City Water, Concrete, Curbs, Individual Gas Meter, Individual Water Meter, Sidewalk
Roof Type Composition
Garage Yes
Building
Lot Description Corner Lot, Few Trees, Landscaped, Subdivision
Story Two
Foundation Slab
Structure Type Brick,Rock/Stone
Schools
Elementary Schools Copper Creek
Middle Schools Prairie Vista
High Schools Saginaw
School District Eagle Mt-Saginaw Isd
Others
Restrictions Architectural,Deed
Ownership See Tax
Acceptable Financing Cash, Conventional, FHA, VA Loan
Listing Terms Cash, Conventional, FHA, VA Loan
Financing Conventional
Special Listing Condition Survey Available
Read Less

©2025 North Texas Real Estate Information Systems.
Bought with Lafayette Dennis • Century 21 Judge Fite Company



